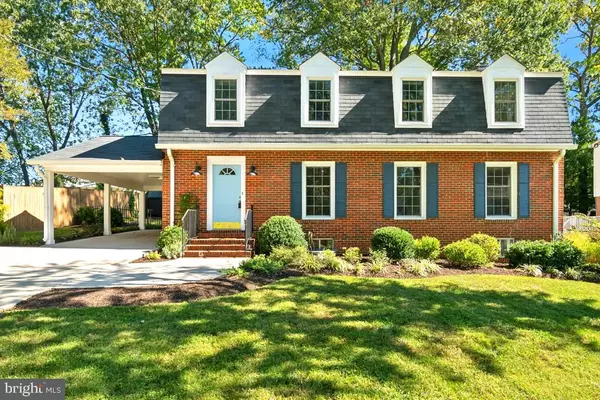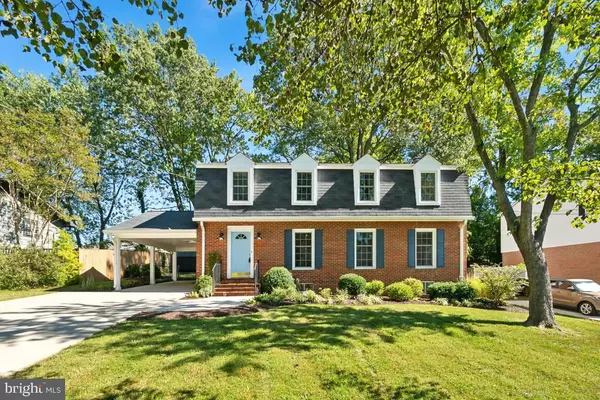For more information regarding the value of a property, please contact us for a free consultation.
8629 CURTIS AVE Alexandria, VA 22309
Want to know what your home might be worth? Contact us for a FREE valuation!

Our team is ready to help you sell your home for the highest possible price ASAP
Key Details
Sold Price $715,000
Property Type Single Family Home
Sub Type Detached
Listing Status Sold
Purchase Type For Sale
Square Footage 2,050 sqft
Price per Sqft $348
Subdivision Mt Vernon Hills
MLS Listing ID VAFX2205644
Sold Date 12/06/24
Style Dutch,Colonial
Bedrooms 4
Full Baths 3
HOA Y/N N
Abv Grd Liv Area 2,050
Originating Board BRIGHT
Year Built 1979
Annual Tax Amount $7,233
Tax Year 2024
Lot Size 8,712 Sqft
Acres 0.2
Property Description
New Improved Price - $50K Reduction!!- Welcome to this superb Dutch Colonial located in the desirable Mt. Vernon Hills neighborhood with NO HOA! Nestled among mature trees and lush landscaping, this property is walkable to your Elementary and Mt. Vernon High School! The spacious carport offers generous parking options, complemented by a double-wide concrete driveway and a stylish paver skirt that enhances the home's curb appeal. Step inside to discover beautiful hardwood floors that gracefully flow throughout the main level, while durable tile flooring adds practicality to the kitchen and breakfast area. The inviting fireplace in the breakfast nook sets the scene for cozy mornings with a cup of coffee or intimate dinners, creating a warm and welcoming atmosphere. Built-ins in the living room add both style and storage, and natural light pours into every room, making this home feel bright and open! **Rare and convenient updated Full Bath on Main Level!** As we go upstairs, you'll find four well-appointed bedrooms floored with wool carpet, each with custom closet organizers and a hall full bath. The Primary bedroom offers a walk in closet and ensuite full bath with updated vanity. The walk out/up unfinished basement offers endless possibilities with a rough in for an additional full bathroom, plus access to the beautifully maintained backyard. The fully fenced backyard is ready for all around fun and privacy. Also you have a Large Shed for additional storage! Just minutes from Ft. Belvoir, I-95, and a mere 4-minute drive to George Washington's Mount Vernon Estate. Enjoy the scenic Mount Vernon Trail, nearby parks, and a host of recreational opportunities. Recent updates include a (ROOF 2019) , (Main HVAC 2015). Don't miss out—schedule your showing today to see this fantastic property in person now! Floorplans - 3D Tour are available
Location
State VA
County Fairfax
Zoning 120
Direction East
Rooms
Other Rooms Storage Room
Basement Walkout Stairs, Windows, Unfinished, Rough Bath Plumb
Interior
Interior Features Bathroom - Walk-In Shower, Bathroom - Tub Shower, Breakfast Area, Built-Ins, Carpet, Dining Area, Family Room Off Kitchen, Floor Plan - Traditional, Kitchen - Country, Pantry, Walk-in Closet(s), Wood Floors, Window Treatments
Hot Water Electric
Heating Forced Air
Cooling Central A/C
Flooring Carpet, Ceramic Tile, Hardwood
Fireplaces Number 1
Fireplaces Type Screen, Mantel(s), Brick
Equipment Built-In Microwave, Dishwasher, Disposal, Dryer, Exhaust Fan, Oven/Range - Gas, Refrigerator, Washer, Water Heater
Fireplace Y
Appliance Built-In Microwave, Dishwasher, Disposal, Dryer, Exhaust Fan, Oven/Range - Gas, Refrigerator, Washer, Water Heater
Heat Source Natural Gas
Laundry Main Floor
Exterior
Exterior Feature Patio(s), Porch(es)
Garage Spaces 5.0
Fence Rear, Privacy, Wood
Water Access N
Roof Type Composite
Accessibility Ramp - Main Level
Porch Patio(s), Porch(es)
Total Parking Spaces 5
Garage N
Building
Lot Description Rear Yard, Private, Front Yard
Story 3
Foundation Concrete Perimeter, Brick/Mortar, Block
Sewer Public Sewer
Water Public
Architectural Style Dutch, Colonial
Level or Stories 3
Additional Building Above Grade, Below Grade
New Construction N
Schools
Elementary Schools Woodley Hills
Middle Schools Whitman
High Schools Mount Vernon
School District Fairfax County Public Schools
Others
Senior Community No
Tax ID 1014 10130028
Ownership Fee Simple
SqFt Source Estimated
Special Listing Condition Standard
Read Less

Bought with Tracy J Renken • Compass
GET MORE INFORMATION




