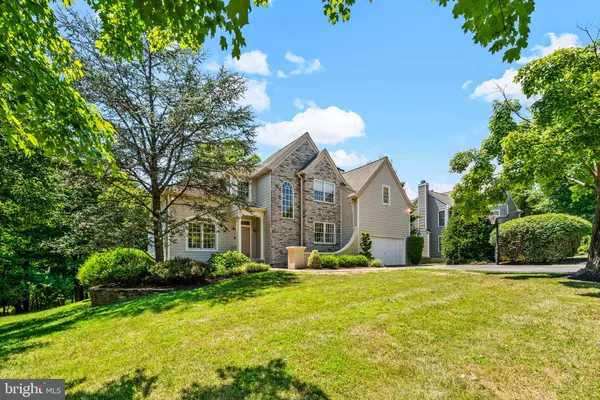For more information regarding the value of a property, please contact us for a free consultation.
694 CHERRYDALE DR Lafayette Hill, PA 19444
Want to know what your home might be worth? Contact us for a FREE valuation!

Our team is ready to help you sell your home for the highest possible price ASAP
Key Details
Sold Price $995,000
Property Type Single Family Home
Sub Type Detached
Listing Status Sold
Purchase Type For Sale
Square Footage 3,609 sqft
Price per Sqft $275
Subdivision The Reserve
MLS Listing ID PAMC2111430
Sold Date 12/06/24
Style Traditional
Bedrooms 4
Full Baths 3
Half Baths 1
HOA Fees $41/ann
HOA Y/N Y
Abv Grd Liv Area 2,537
Originating Board BRIGHT
Year Built 1996
Annual Tax Amount $8,098
Tax Year 2024
Lot Size 0.298 Acres
Acres 0.3
Lot Dimensions 90.00 x 0.00
Property Description
Welcome to 694 Cherrydale Drive, a lovingly maintained and updated home situated on a beautiful tree lined street in The Reserve neighborhood of Lafayette Hill. As you enter, you are greeted by a grand two-story foyer and a living room, perfect for entertaining guests. Adjacent is the stunning dining room adorned with vaulted ceilings, offering an elegant setting for formal occasions. The private office is surrounded by windows that flood the space with natural light and enjoy direct access to the rear deck, ideal for those seeking a tranquil home work environment. The heart of the home is the eat-in kitchen, a home cook’s delight featuring stainless steel appliances including a 5-burner stove, double ovens and built-in microwave. A large window overlooks the backyard, while a peninsula with bar seating and breakfast area with built in banquette seating enhances the everyday family dining experience. The kitchen seamlessly opens into the family room, highlighted by a beautiful coffered ceiling and exposed brick surrounding the brand-new gas fireplace. Sliding glass doors lead to a rear deck enveloped by mature trees, offering privacy and a perfect setting for outdoor gatherings. Additional highlights on the first floor include an updated half bath, convenient first-floor laundry room, and direct access to the 2-car garage. Upstairs, the expansive primary suite awaits, boasting coved ceilings, a large walk-in closet, and an ensuite bathroom featuring a dual vanity, a walk-in shower, and a separate soaking tub for ultimate relaxation. Three secondary bedrooms provide versatility, two of which include built-in desks and platform beds with storage solutions, while the third offers a walk-in closet for added convenience. A hall bathroom with a double vanity completes this level. The walk-out basement offers additional living space and entertainment options. Glass French doors lead to two distinct entertaining areas featuring a gas fireplace surrounded by built-ins and access to the back patio. Fitness enthusiasts will appreciate the dedicated gym space with padded flooring, while a small room offers flexibility as an auxiliary bedroom or office to suit your needs. A full bathroom rounds out the basement level, ensuring convenience for family and guests. Outside, the property is beautifully landscaped; Mature trees and well-maintained greenery offer privacy and a serene backdrop for outdoor activities. Conveniently located just minutes from parks, shopping, and dining options in Chestnut Hill this home combines luxury living with everyday convenience. Don't miss the opportunity to make this exceptional property your new home. Schedule your showing today and envision the possibilities awaiting you at 694 Cherrydale Drive.
Location
State PA
County Montgomery
Area Whitemarsh Twp (10665)
Zoning R
Rooms
Basement Walkout Level, Windows, Fully Finished, Full, Daylight, Full, Interior Access, Outside Entrance, Rear Entrance, Shelving, Space For Rooms
Interior
Interior Features Breakfast Area, Built-Ins, Carpet, Ceiling Fan(s), Combination Dining/Living, Dining Area, Crown Moldings, Family Room Off Kitchen, Intercom, Kitchen - Eat-In, Kitchen - Table Space, Pantry, Primary Bath(s), Recessed Lighting, Bathroom - Soaking Tub, Bathroom - Stall Shower, Walk-in Closet(s), Wood Floors
Hot Water Natural Gas
Heating Forced Air
Cooling Central A/C
Fireplaces Number 2
Fireplaces Type Gas/Propane, Mantel(s)
Equipment Built-In Microwave, Built-In Range, Dishwasher, Disposal, Dryer, Exhaust Fan, Freezer, Intercom, Oven - Double, Oven - Wall, Refrigerator, Stainless Steel Appliances, Trash Compactor, Washer, Water Heater
Fireplace Y
Appliance Built-In Microwave, Built-In Range, Dishwasher, Disposal, Dryer, Exhaust Fan, Freezer, Intercom, Oven - Double, Oven - Wall, Refrigerator, Stainless Steel Appliances, Trash Compactor, Washer, Water Heater
Heat Source Natural Gas
Laundry Main Floor
Exterior
Exterior Feature Deck(s)
Parking Features Garage - Front Entry, Inside Access, Garage Door Opener
Garage Spaces 2.0
Water Access N
View Trees/Woods
Accessibility None
Porch Deck(s)
Attached Garage 2
Total Parking Spaces 2
Garage Y
Building
Story 2
Foundation Concrete Perimeter
Sewer Public Sewer
Water Public
Architectural Style Traditional
Level or Stories 2
Additional Building Above Grade, Below Grade
New Construction N
Schools
Middle Schools Colonial
School District Colonial
Others
Senior Community No
Tax ID 65-00-02050-126
Ownership Fee Simple
SqFt Source Assessor
Special Listing Condition Standard
Read Less

Bought with Rebecca Morley • Kurfiss Sotheby's International Realty
GET MORE INFORMATION




