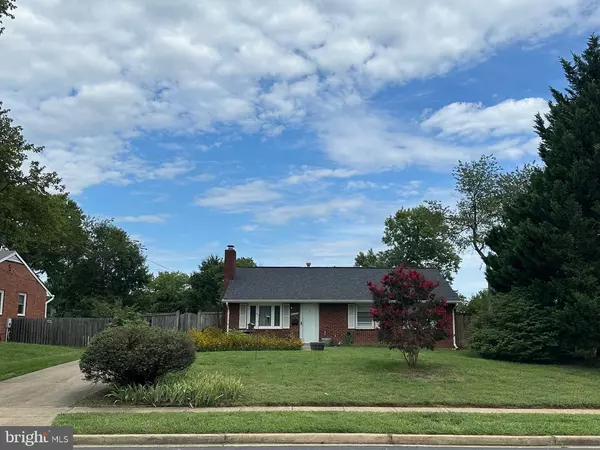For more information regarding the value of a property, please contact us for a free consultation.
4009 BRYCE RD Alexandria, VA 22312
Want to know what your home might be worth? Contact us for a FREE valuation!

Our team is ready to help you sell your home for the highest possible price ASAP
Key Details
Sold Price $630,000
Property Type Single Family Home
Sub Type Detached
Listing Status Sold
Purchase Type For Sale
Square Footage 1,170 sqft
Price per Sqft $538
Subdivision Parklawn
MLS Listing ID VAFX2204716
Sold Date 12/06/24
Style Ranch/Rambler
Bedrooms 3
Full Baths 1
Half Baths 1
HOA Y/N N
Abv Grd Liv Area 1,170
Originating Board BRIGHT
Year Built 1955
Annual Tax Amount $6,132
Tax Year 2024
Lot Size 0.281 Acres
Acres 0.28
Property Description
Wonderful one-level living! Sunny and freshly painted interior with totally updated kitchen and stainless steel appliances 2023, baths updated 2019. This 3 bedroom, 1.5 bath "smart" home will wow you with its smart thermostat, smart locks, smart blind and smart switches! New roof, gutters and leaf guards 2021, new AC/Heat Pump 2023, new hot water heater 2021, gas fireplace conversion 2019, and EV Charger added 2023. Updated double-pane glass windows throughout. Beautiful, large picture/casement windows in the living/dining rooms. Hardwood flooring with radiant heat is warm and cozy on your feet. Attic has ample storage and energy efficient upgrades. Large flat, sun-drenched lot, great for vegetable and flower gardening. Backyard has tall privacy fence, storage shed, and green house. Covered rear brick patio/porch adjoining kitchen makes for great outdoor living. A long driveway adds plenty of space for several cars. Located in a quiet neighborhood along Holmes Run Valley trail but convenient to shopping and restaurants in Barcroft Plaza and Bailey’s Crossroads. Public bus service to Pentagon Metro is just .3 miles away. Easy access to Beltway and I395. No HOA.
Location
State VA
County Fairfax
Zoning 130
Rooms
Other Rooms Living Room, Dining Room, Bedroom 2, Bedroom 3, Kitchen, Bedroom 1, Bathroom 1, Bathroom 2
Main Level Bedrooms 3
Interior
Interior Features Combination Dining/Living, Entry Level Bedroom, Window Treatments, Wood Floors, Upgraded Countertops, Floor Plan - Open, Bathroom - Tub Shower
Hot Water Natural Gas
Heating Radiant, Heat Pump(s)
Cooling Central A/C
Flooring Hardwood, Ceramic Tile, Luxury Vinyl Plank
Fireplaces Number 1
Fireplaces Type Gas/Propane, Fireplace - Glass Doors
Equipment Built-In Microwave, Dishwasher, Disposal, Dryer, Icemaker, Refrigerator, Stainless Steel Appliances, Washer, Water Heater, Oven/Range - Electric
Furnishings No
Fireplace Y
Window Features Double Pane,Replacement
Appliance Built-In Microwave, Dishwasher, Disposal, Dryer, Icemaker, Refrigerator, Stainless Steel Appliances, Washer, Water Heater, Oven/Range - Electric
Heat Source Natural Gas
Laundry Dryer In Unit, Washer In Unit, Main Floor
Exterior
Exterior Feature Patio(s)
Garage Spaces 3.0
Fence Partially, Rear, Wood
Water Access N
Roof Type Architectural Shingle
Accessibility No Stairs
Porch Patio(s)
Total Parking Spaces 3
Garage N
Building
Lot Description Rear Yard, SideYard(s), Front Yard
Story 1
Foundation Permanent, Slab
Sewer Public Sewer
Water Public
Architectural Style Ranch/Rambler
Level or Stories 1
Additional Building Above Grade, Below Grade
New Construction N
Schools
Elementary Schools Parklawn
Middle Schools Glasgow
High Schools Justice
School District Fairfax County Public Schools
Others
Senior Community No
Tax ID 0613 07C 0034
Ownership Fee Simple
SqFt Source Assessor
Acceptable Financing Cash, Conventional, FHA, VA
Horse Property N
Listing Terms Cash, Conventional, FHA, VA
Financing Cash,Conventional,FHA,VA
Special Listing Condition Standard
Read Less

Bought with Yogesh Karki • Samson Properties
GET MORE INFORMATION




