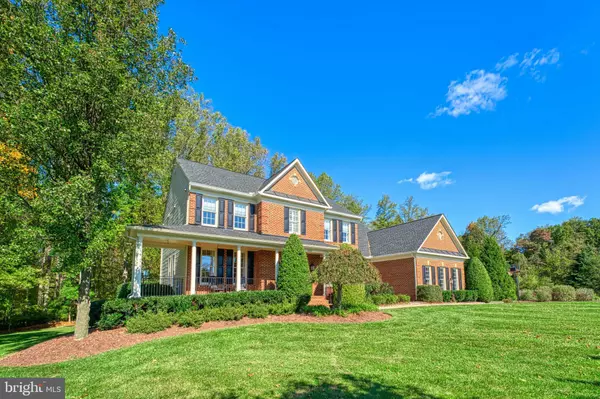For more information regarding the value of a property, please contact us for a free consultation.
16876 GOLDEN LEAF CT Hamilton, VA 20158
Want to know what your home might be worth? Contact us for a FREE valuation!

Our team is ready to help you sell your home for the highest possible price ASAP
Key Details
Sold Price $1,538,500
Property Type Single Family Home
Sub Type Detached
Listing Status Sold
Purchase Type For Sale
Square Footage 5,667 sqft
Price per Sqft $271
Subdivision Golden Springs
MLS Listing ID VALO2082128
Sold Date 12/06/24
Style Colonial
Bedrooms 4
Full Baths 4
Half Baths 1
HOA Y/N N
Abv Grd Liv Area 4,081
Originating Board BRIGHT
Year Built 2004
Annual Tax Amount $9,341
Tax Year 2024
Lot Size 3.000 Acres
Acres 3.0
Property Description
This immaculate colonial in sought after Golden Springs community is set on a serene 3-acre lot at the end of a peaceful cul-de-sac, offers stylish renovations and is fully move-in ready. The welcoming front porch is the perfect spot to enjoy the sunrise or unwind with friends and neighbors. With its spacious, open floor plan, this home is designed for both comfortable everyday living and effortless entertaining.
Within the past two years, the kitchen and bathrooms have been completely updated, fresh paint has been applied throughout, and a new furnace and hot water heater have been installed. Additional updates include outdoor lighting, new roof ,gutters, and an epoxy-coated garage floor, further enhancing the meticulous upkeep of this property.
The generous sized family room, featuring a cozy wood-burning fireplace, flows seamlessly into the updated kitchen. It also offers access to the screened in porch and expansive deck leading to the pool area. Gorgeous sand in place hardwood floors, throughout intricate crown molding, and sleek metal basket balusters on both staircases add elegance throughout the main and upper levels.
The luxurious primary suite features a tray ceiling, a spacious walk-in closet, and a newly renovated spa-like bathroom with a soaking tub, dual vanities, and a separate shower. The second bedroom includes an ensuite bath, while bedrooms three and four are connected by a Jack-and-Jill bathroom. Each bathroom has been freshly updated with new tile, fixtures, and paint.
The fully finished lower level provides even more space, including a wet bar, game area, recreation room, full bath, and media room. Outside, the home offers a three-car side-load garage with ample storage and a large paved driveway for additional parking.
The beautifully landscaped backyard is a private oasis, featuring a fenced-in gunite pool with a Pebble Tec coating, diving board, waterfall, and hardscape. Surrounded by wrought iron fencing and lush greenery, the pool area enjoys full sun exposure throughout the summer. The screened-in back porch is a tranquil spot to relax and take in the sounds of nature and the beauty of the surrounding flower gardens.
Located in a community with no HOA (just covenants) and convenient access to the W&OD bike trail, this stunning home offers the perfect combination of elegance, privacy, and convenience.
Floor plans, plat, and covenants in documents. Potential 30 -45 day rent back needed .Offers will be reviewed Tuesday ,October 29th at 5:00.
Location
State VA
County Loudoun
Zoning 03
Rooms
Other Rooms Living Room, Dining Room, Primary Bedroom, Bedroom 2, Bedroom 3, Bedroom 4, Kitchen, Game Room, Family Room, Den, Breakfast Room, Laundry, Office, Recreation Room, Media Room, Bathroom 2, Bathroom 3, Primary Bathroom, Full Bath
Basement Fully Finished, Walkout Level
Interior
Interior Features Bar, Ceiling Fan(s), Family Room Off Kitchen, Kitchen - Eat-In, Kitchen - Island, Kitchen - Table Space, Kitchen - Gourmet, Wet/Dry Bar, Wood Floors
Hot Water Propane
Heating Forced Air
Cooling Central A/C
Flooring Solid Hardwood
Fireplaces Number 2
Fireplaces Type Wood, Gas/Propane
Equipment Cooktop, Oven - Wall, Oven - Double, Refrigerator, Icemaker, Dishwasher, Built-In Microwave
Fireplace Y
Appliance Cooktop, Oven - Wall, Oven - Double, Refrigerator, Icemaker, Dishwasher, Built-In Microwave
Heat Source Propane - Leased
Laundry Main Floor
Exterior
Exterior Feature Screened, Porch(es), Patio(s)
Parking Features Garage - Side Entry
Garage Spaces 3.0
Fence Electric
Pool In Ground, Fenced, Gunite
Water Access N
View Scenic Vista, Trees/Woods
Roof Type Architectural Shingle
Street Surface Black Top
Accessibility None
Porch Screened, Porch(es), Patio(s)
Attached Garage 3
Total Parking Spaces 3
Garage Y
Building
Lot Description Backs to Trees
Story 3
Foundation Concrete Perimeter
Sewer Septic = # of BR
Water Well
Architectural Style Colonial
Level or Stories 3
Additional Building Above Grade, Below Grade
New Construction N
Schools
Elementary Schools Kenneth W. Culbert
Middle Schools Blue Ridge
High Schools Loudoun Valley
School District Loudoun County Public Schools
Others
Pets Allowed Y
Senior Community No
Tax ID 345460335000
Ownership Fee Simple
SqFt Source Estimated
Security Features Monitored
Acceptable Financing Cash, Conventional
Listing Terms Cash, Conventional
Financing Cash,Conventional
Special Listing Condition Standard
Pets Allowed No Pet Restrictions
Read Less

Bought with Allison Welch Taylor • Redfin Corporation



