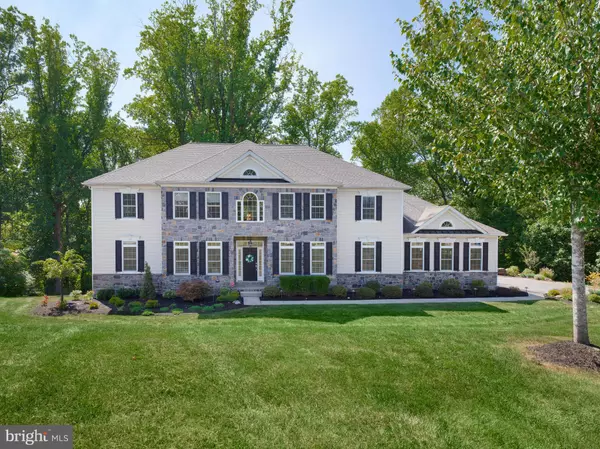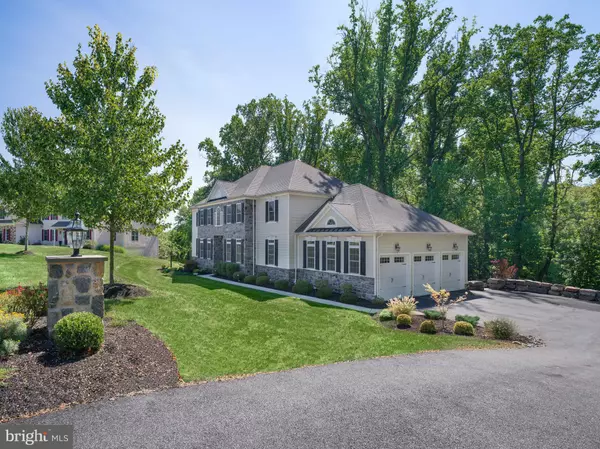For more information regarding the value of a property, please contact us for a free consultation.
421 MATTRISSA RDG Media, PA 19063
Want to know what your home might be worth? Contact us for a FREE valuation!

Our team is ready to help you sell your home for the highest possible price ASAP
Key Details
Sold Price $1,281,250
Property Type Single Family Home
Sub Type Detached
Listing Status Sold
Purchase Type For Sale
Square Footage 6,190 sqft
Price per Sqft $206
Subdivision Darlington Pointe
MLS Listing ID PADE2074888
Sold Date 12/06/24
Style Colonial
Bedrooms 6
Full Baths 4
Half Baths 2
HOA Fees $83/ann
HOA Y/N Y
Abv Grd Liv Area 4,680
Originating Board BRIGHT
Year Built 2019
Annual Tax Amount $17,436
Tax Year 2023
Lot Size 1.290 Acres
Acres 1.29
Lot Dimensions 0.00 x 0.00
Property Description
Welcome to 421 Mattrissa Ridge, a beautifully upgraded and spacious custom-built home in the award-winning Rose Tree Media School District. This 6-bedroom, 4.2-bath residence boasts over 6000 square feet of well-appointed living space, perfect for those seeking both luxury and comfort.
As you enter through the grand 2-story foyer, you'll notice the exquisite 3-piece crown molding that adorns the majority of the main level. The open floor plan seamlessly connects the designer kitchen, living room, and dining spaces, making this home ideal for entertaining. The kitchen features hardwood flooring, pristine white cabinetry, stainless steel appliances, granite countertops, a double wall oven, and a large island with additional stool seating at the breakfast peninsula. Adjacent to the kitchen, enjoy peaceful mornings in the bright breakfast room with breathtaking views or step outside onto the Trex deck to soak in the beauty of the rear grounds.
The living room is a focal point, with a stunning coffered ceiling, recessed lighting, and a gas fireplace framed by a custom mantel with dentil molding and marble surround. The first-floor primary suite offers ultimate convenience with two walk-in closets, a linen closet, and a spa-like en-suite bathroom featuring a soaking tub, granite double vanity, and large shower. A home office, two powder rooms, and direct access to the 3-car garage complete the main level.
Upstairs, you'll find four additional spacious bedrooms, each with ample closet space, including a Jack & Jill bathroom between two of the rooms. A large bonus room with recessed lighting offers flexible space for a game room or secondary office. The recently remodeled Jack & Jill bathroom adds modern touches to this inviting upper level.
The expansive walk-out lower level has been fully finished and includes a built-in bar, perfect for entertaining, as well as a sixth bedroom, full bathroom, gym or 2nd home office and an additional open living area. From here, walk out to the newly added patio and enjoy your private backyard oasis with serene landscaping, a rock wall at the base of the driveway, and beautiful mature trees surrounding the property.
Since its purchase in 2020, this home has seen several thoughtful upgrades, including new hardwood floors in the master bedroom, upstairs hallways, and living room, fresh interior paint throughout, and significant outdoor enhancements such as fully landscaped the entire property,added back patio, drainage under back deck and driveway extensions.
Located just minutes from the charming town of Media with its excellent dining and shopping, and with easy access to the Philadelphia Airport, I-95, and local parks, this home offers the perfect blend of peaceful, country feel and modern convenience. Situated in a quiet, friendly neighborhood, this move-in-ready home is the ideal setting for family living, with its generous storage space, finished basement, multiple outdoor areas, and proximity to top-rated schools.
Don’t miss your chance to own this impeccably maintained home in one of Media’s most desirable locations!
Location
State PA
County Delaware
Area Middletown Twp (10427)
Zoning R-10
Rooms
Other Rooms Living Room, Dining Room, Primary Bedroom, Sitting Room, Bedroom 2, Bedroom 3, Bedroom 4, Kitchen, Foyer, Breakfast Room, Bedroom 1, Great Room, Laundry, Mud Room, Office, Bonus Room, Primary Bathroom, Full Bath, Half Bath
Basement Daylight, Full, Fully Finished, Heated, Interior Access, Outside Entrance, Sump Pump, Walkout Level
Main Level Bedrooms 1
Interior
Interior Features Breakfast Area, Built-Ins, Carpet, Chair Railings, Crown Moldings, Entry Level Bedroom, Formal/Separate Dining Room, Kitchen - Gourmet, Kitchen - Island, Primary Bath(s), Recessed Lighting, Bathroom - Soaking Tub, Bathroom - Stall Shower, Bathroom - Tub Shower, Upgraded Countertops, Wainscotting, Walk-in Closet(s), Wet/Dry Bar, Wood Floors
Hot Water Natural Gas
Heating Forced Air
Cooling Central A/C
Flooring Carpet, Ceramic Tile, Hardwood
Fireplaces Number 1
Fireplaces Type Gas/Propane
Equipment Oven - Double, Oven - Wall, Range Hood, Stainless Steel Appliances, Washer
Fireplace Y
Window Features Transom
Appliance Oven - Double, Oven - Wall, Range Hood, Stainless Steel Appliances, Washer
Heat Source Natural Gas
Laundry Upper Floor
Exterior
Exterior Feature Patio(s)
Parking Features Garage - Side Entry, Garage Door Opener, Inside Access
Garage Spaces 3.0
Water Access N
View Trees/Woods
Roof Type Pitched,Shingle
Accessibility None
Porch Patio(s)
Attached Garage 3
Total Parking Spaces 3
Garage Y
Building
Lot Description Backs to Trees, Front Yard, Private, Rear Yard, SideYard(s)
Story 2
Foundation Concrete Perimeter
Sewer Public Sewer
Water Public
Architectural Style Colonial
Level or Stories 2
Additional Building Above Grade, Below Grade
Structure Type 9'+ Ceilings
New Construction N
Schools
Elementary Schools Glenwood
Middle Schools Springton Lake
High Schools Penncrest
School District Rose Tree Media
Others
HOA Fee Include Common Area Maintenance
Senior Community No
Tax ID 27-00-01306-80
Ownership Fee Simple
SqFt Source Estimated
Security Features Carbon Monoxide Detector(s),Smoke Detector
Special Listing Condition Standard
Read Less

Bought with Mary E Hurtado • Compass Pennsylvania, LLC
GET MORE INFORMATION




