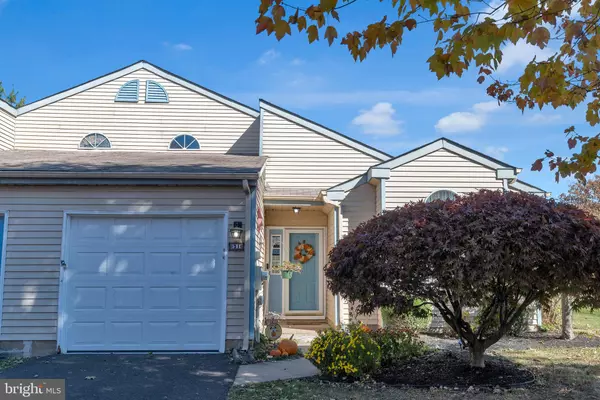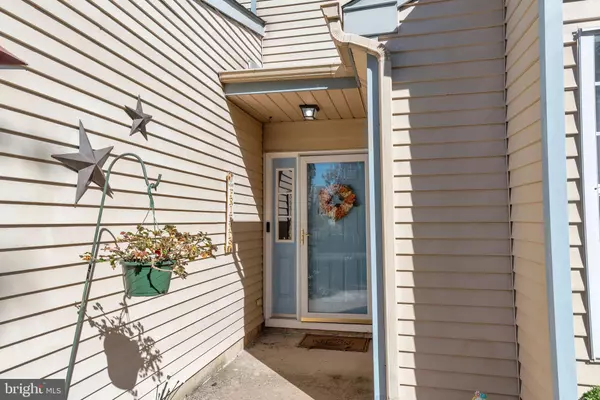For more information regarding the value of a property, please contact us for a free consultation.
31 KERN DR Perkasie, PA 18944
Want to know what your home might be worth? Contact us for a FREE valuation!

Our team is ready to help you sell your home for the highest possible price ASAP
Key Details
Sold Price $340,000
Property Type Single Family Home
Sub Type Twin/Semi-Detached
Listing Status Sold
Purchase Type For Sale
Square Footage 1,459 sqft
Price per Sqft $233
Subdivision Stonebridge
MLS Listing ID PABU2082390
Sold Date 12/06/24
Style Traditional
Bedrooms 3
Full Baths 1
HOA Fees $70/qua
HOA Y/N Y
Abv Grd Liv Area 1,459
Originating Board BRIGHT
Year Built 1986
Annual Tax Amount $3,283
Tax Year 2024
Lot Size 4,760 Sqft
Acres 0.11
Lot Dimensions 34.00 x140
Property Description
** LOCATION** Charming and Bright in desirable Stonebridge Estates! Step into this beautiful home through an inviting Foyer featuring a 2-story ceiling with skylight and sleek, wood-style laminate flooring that flows throughout the sun-filled living space. The large, fantastic Living Room filled with natural light features a soaring cathedral ceiling and cozy gas fireplace that is perfect for those crisp, autumn nights and flows effortlessly into the Dining Area, which boasts a vaulted ceiling with trim and accent lighting. French Doors open to the private Patio and gorgeous, fenced in Backyard (installed in 2023)- ideal for alfresco dining and relaxation with stunning views of the sunset cascading over the scenic, Bucks County landscape! A well-equipped Kitchen offers an abundance of cabinetry, stainless appliances and features a pass-through window, making entertaining seamless. The Main Floor Primary Suite offers a gorgeous, personal retreat complete with large walk-in closet, cathedral ceiling, sun-filled windows and adjoins the stunning, updated Full Bath with beautiful tile, walk-in shower and modern style. A spacious 2nd Bedroom with ample closet space adds to the home’s charm, while a full Main Floor Laundry Room provides convenience. Making this home extra special, is the spiral staircase that leads to the loft-style 3rd Bedroom, that would also be an ideal home office, studio or play area. With many updates including the brand New Full Bath (2023) and New HVAC system in January 2023, this home is move-in ready with elegant, modern touches and fresh, neutral decor throughout. The attached 1-Car Garage offers additional storage with access to attic space. Stonebridge Estates offers easy living, a convenient location and amenities like basketball and tennis courts all just a short stroll away. Don’t miss this fantastic home with gorgeous views! Schedule your tour today! ** Showings begin at the Open House on Sunday, November 3rd - 12-3 PM**
Location
State PA
County Bucks
Area Bedminster Twp (10101)
Zoning R3
Rooms
Other Rooms Living Room, Dining Room, Primary Bedroom, Bedroom 2, Bedroom 3, Kitchen
Main Level Bedrooms 2
Interior
Interior Features Entry Level Bedroom, Dining Area, Bathroom - Walk-In Shower, Skylight(s), Walk-in Closet(s), Recessed Lighting, Kitchen - Eat-In, Combination Dining/Living, Ceiling Fan(s), Attic/House Fan, Attic, Floor Plan - Traditional
Hot Water Electric
Heating Heat Pump(s)
Cooling Central A/C
Flooring Luxury Vinyl Plank, Ceramic Tile
Fireplaces Number 1
Fireplaces Type Free Standing, Gas/Propane, Mantel(s)
Fireplace Y
Heat Source Electric
Laundry Main Floor
Exterior
Exterior Feature Patio(s)
Parking Features Garage - Front Entry, Inside Access, Garage Door Opener
Garage Spaces 3.0
Fence Fully
Amenities Available Tennis Courts, Picnic Area
Water Access N
View Garden/Lawn, Trees/Woods
Accessibility Level Entry - Main
Porch Patio(s)
Attached Garage 1
Total Parking Spaces 3
Garage Y
Building
Lot Description Cul-de-sac, Backs - Open Common Area, Backs to Trees
Story 1.5
Foundation Slab
Sewer Public Sewer
Water Public
Architectural Style Traditional
Level or Stories 1.5
Additional Building Above Grade, Below Grade
New Construction N
Schools
Elementary Schools Bedminster
Middle Schools Pennridge North
High Schools Pennridge
School District Pennridge
Others
HOA Fee Include Common Area Maintenance,Trash
Senior Community No
Tax ID 01-023-133
Ownership Fee Simple
SqFt Source Assessor
Special Listing Condition Standard
Read Less

Bought with Aimee M DeLucrezia • Realty Mark Cityscape-King of Prussia
GET MORE INFORMATION




