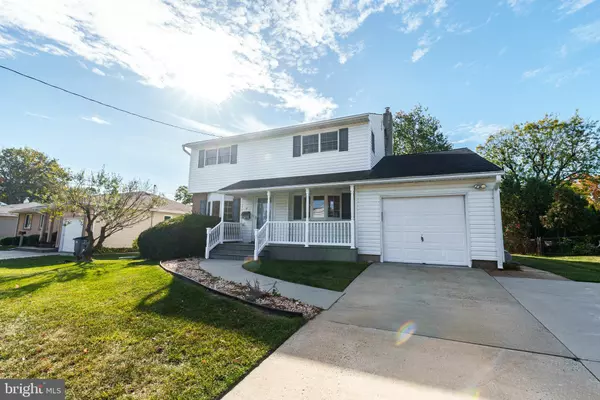For more information regarding the value of a property, please contact us for a free consultation.
31 WALT WHITMAN WAY Hamilton, NJ 08690
Want to know what your home might be worth? Contact us for a FREE valuation!

Our team is ready to help you sell your home for the highest possible price ASAP
Key Details
Sold Price $485,000
Property Type Single Family Home
Sub Type Detached
Listing Status Sold
Purchase Type For Sale
Square Footage 1,578 sqft
Price per Sqft $307
Subdivision Hamilton Square
MLS Listing ID NJME2050200
Sold Date 12/06/24
Style Colonial
Bedrooms 3
Full Baths 2
HOA Y/N N
Abv Grd Liv Area 1,578
Originating Board BRIGHT
Year Built 1963
Annual Tax Amount $8,240
Tax Year 2023
Lot Size 7,910 Sqft
Acres 0.18
Lot Dimensions 70.00 x 113.00
Property Description
Colonial in the heart of Hamilton Square. Expanded concrete driveway and updated exterior with gutter system, newer roof and siding as well as an expansive covered front porch with Trex boards and vinyl railings. Enter through the front of this center hall colonial to a foyer leading into a formal dining room, formal living room and kitchen. A newer full bathroom is on the first floor. Off the side of the kitchen is a family room with lots of natural light and a sliding door to a newer 315 sq ft Trex deck. Deck has an electric remote powered awning for coverage and shade. Upstairs are 3 bedrooms and another full bathroom connecting the hallway and primary bedroom that also has a walk-in closet. Additional storage from a secondary bedroom with two areas and easy access. All carpets in the home (except the family room) have the original hardwood floors underneath. A large unfinished basement awaits your customization for your desired use or for additional storage. Central Air and natural gas forced air heat. Full fenced yard with a storage shed and landscaping. Close to public transportation, highways, schools, shopping and multiple parks.
Location
State NJ
County Mercer
Area Hamilton Twp (21103)
Zoning R-7
Rooms
Other Rooms Living Room, Dining Room, Bedroom 2, Bedroom 3, Kitchen, Family Room, Bedroom 1, Bathroom 1, Bathroom 2
Basement Unfinished, Sump Pump, Space For Rooms
Main Level Bedrooms 3
Interior
Interior Features Carpet, Ceiling Fan(s), Dining Area, Family Room Off Kitchen, Formal/Separate Dining Room, Kitchen - Island, Wainscotting, Walk-in Closet(s)
Hot Water Natural Gas
Heating Forced Air
Cooling Central A/C
Flooring Ceramic Tile, Hardwood, Carpet
Equipment Dishwasher, Oven - Single, Refrigerator
Fireplace N
Appliance Dishwasher, Oven - Single, Refrigerator
Heat Source Natural Gas
Laundry Basement
Exterior
Parking Features Garage - Front Entry, Additional Storage Area, Garage Door Opener, Inside Access
Garage Spaces 4.0
Utilities Available Cable TV, Natural Gas Available, Phone, Sewer Available, Under Ground, Above Ground, Water Available, Electric Available
Water Access N
Roof Type Asphalt
Accessibility Level Entry - Main, Mobility Improvements
Attached Garage 1
Total Parking Spaces 4
Garage Y
Building
Story 2
Foundation Block, Crawl Space, Slab
Sewer Public Sewer
Water Public
Architectural Style Colonial
Level or Stories 2
Additional Building Above Grade
New Construction N
Schools
Elementary Schools Alexander E.S.
Middle Schools Emily C. Reynolds M.S.
High Schools Hamilton East-Steinert H.S.
School District Hamilton Township
Others
Senior Community No
Tax ID 03-01979-00023
Ownership Fee Simple
SqFt Source Assessor
Acceptable Financing Cash, Conventional, FHA, VA
Horse Property N
Listing Terms Cash, Conventional, FHA, VA
Financing Cash,Conventional,FHA,VA
Special Listing Condition Standard
Read Less

Bought with Carolee Oberholtzer • Keller Williams Real Estate-Langhorne
GET MORE INFORMATION




