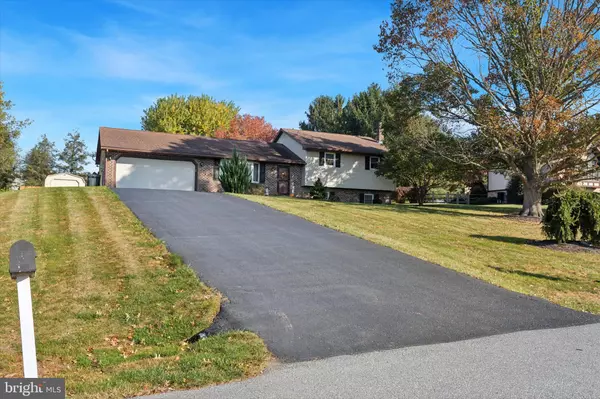For more information regarding the value of a property, please contact us for a free consultation.
108 MEADOWLARK LN Mohnton, PA 19540
Want to know what your home might be worth? Contact us for a FREE valuation!

Our team is ready to help you sell your home for the highest possible price ASAP
Key Details
Sold Price $405,000
Property Type Single Family Home
Sub Type Detached
Listing Status Sold
Purchase Type For Sale
Square Footage 1,920 sqft
Price per Sqft $210
Subdivision None Available
MLS Listing ID PALA2058968
Sold Date 12/05/24
Style Split Level
Bedrooms 3
Full Baths 2
Half Baths 1
HOA Y/N N
Abv Grd Liv Area 1,920
Originating Board BRIGHT
Year Built 1985
Annual Tax Amount $2,948
Tax Year 2024
Lot Size 0.680 Acres
Acres 0.68
Lot Dimensions 0.00 x 0.00
Property Description
Welcome to 108 Meadowlark Lane – a beautiful split-level home offering 3 bedrooms, 2.5 bathrooms, and more than 1,900 finished square feet. With low taxes and countless updates inside and out, this opportunity is truly a diamond in the rough! As you approach this lovely property tucked away in a quiet neighborhood you will immediately notice the pride of ownership throughout. As you enter the home through the front door, a bright living room with a bay window leads to the rear dining room and updated kitchen - featuring granite countertops, stainless steel appliances, oversized pantry, breakfast bar and an abundance of cabinet storage! The large dining room also features sliding door access to the fenced in portion of the backyard with a newer Trex deck. On the second level awaits three spacious bedrooms, with the primary bedroom including access to the updated bathroom with shower tub. As you head back down to the lower level of the home you will find an open family room with a fireplace that can be used for continued used as an entertainment hub for friends and family, a playroom, home office and more! A powder room/laundry room just off the lower-level family room and an unfinished space for all of your storage needs completes the interior with the second full bathroom with shower stall accessible off the attached garage. Enjoy morning coffee or family cookouts on your Trex deck as you overlook your 0.68 acre lot while benefitting from additional storage needs with the recently added detached garage/shed! Take advantage of the countless updates made by the sellers, including kitchen and bathroom remodels in 2017, a new fence and in-glass dog door (2017), Bosch HVAC (2021), new well pump (2021), new windows (2021), hot water heater 2023, detached garage (2024) and more just to name a few! The great location within Eastern Lancaster School District is also nearby local restaurants and shopping opportunities while providing a short commute to Reading, Lancaster, and more! Schedule your appointment today!
Location
State PA
County Lancaster
Area Brecknock Twp (10504)
Zoning 113 RES: 1 FAM DWLG
Rooms
Other Rooms Living Room, Dining Room, Primary Bedroom, Bedroom 2, Bedroom 3, Kitchen, Family Room, Bathroom 1
Basement Full, Partially Finished, Heated
Interior
Interior Features Attic, Breakfast Area, Built-Ins, Carpet, Ceiling Fan(s), Combination Kitchen/Dining, Dining Area, Pantry, Upgraded Countertops, Window Treatments
Hot Water Electric
Heating Forced Air, Heat Pump - Electric BackUp
Cooling Central A/C
Fireplace N
Heat Source Natural Gas
Exterior
Parking Features Additional Storage Area, Garage - Front Entry, Inside Access
Garage Spaces 9.0
Fence Partially
Utilities Available Propane
Water Access N
Accessibility 2+ Access Exits
Attached Garage 2
Total Parking Spaces 9
Garage Y
Building
Lot Description Front Yard, No Thru Street
Story 1
Foundation Crawl Space
Sewer Public Sewer
Water Well
Architectural Style Split Level
Level or Stories 1
Additional Building Above Grade
New Construction N
Schools
School District Eastern Lancaster County
Others
Senior Community No
Tax ID 040-59702-0-0000
Ownership Fee Simple
SqFt Source Assessor
Acceptable Financing Cash, Conventional, FHA, VA
Listing Terms Cash, Conventional, FHA, VA
Financing Cash,Conventional,FHA,VA
Special Listing Condition Standard
Read Less

Bought with Devin R Hines • RE/MAX Evolved
GET MORE INFORMATION




