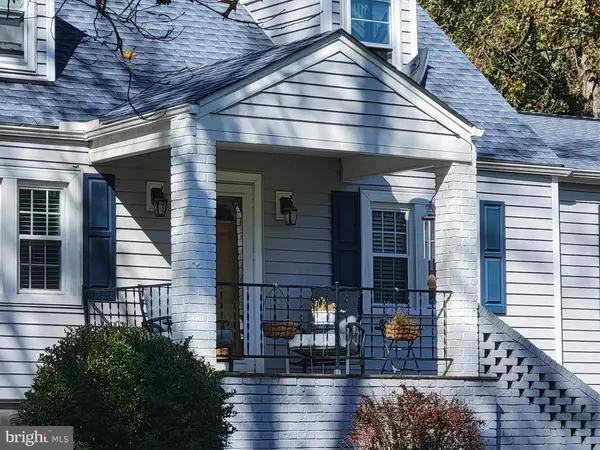For more information regarding the value of a property, please contact us for a free consultation.
11606 BRADLEY FOREST RD Manassas, VA 20112
Want to know what your home might be worth? Contact us for a FREE valuation!

Our team is ready to help you sell your home for the highest possible price ASAP
Key Details
Sold Price $650,000
Property Type Single Family Home
Sub Type Detached
Listing Status Sold
Purchase Type For Sale
Square Footage 2,610 sqft
Price per Sqft $249
Subdivision Bradley Forest
MLS Listing ID VAPW2081598
Sold Date 12/05/24
Style Cape Cod
Bedrooms 4
Full Baths 3
HOA Y/N N
Abv Grd Liv Area 2,610
Originating Board BRIGHT
Year Built 1946
Annual Tax Amount $5,132
Tax Year 2024
Lot Size 0.731 Acres
Acres 0.73
Property Description
GREAT LOCATION! Lovely Single Family Home w/ huge In-Law Suite , two Bedrooms, two full Baths & Laundry room on Main Level. Hardwood Flooring in Foyer, Hall, Kitchen & Dining Room w/ Carpet in 2 Bedrooms and Upstairs. New Appliances, Stainless Steel Stove & Refrigerator. Many recent upgrades include New Roof, Siding, Gutters, Updated Primary Bath, Hot Water Tank, In-Law Suite, Laundry Rm, Deck, Fence, Shed & Garage Door Opener. In-Law Suite has it's own Kitchen & Bathroom w/Bonus Room that can be used as 5th Bedroom/Office/Sitting Room! Quiet & Very Private Setting on .73 Acre Close to Oldtown Manassas. Great Commuter Location & Near Awesome Restaurants & Shopping! No HOA! MUST SEE!
Location
State VA
County Prince William
Zoning R4
Rooms
Other Rooms Living Room, Dining Room, Primary Bedroom, Bedroom 2, Bedroom 4, Kitchen, Basement, Foyer, Sun/Florida Room, In-Law/auPair/Suite, Laundry, Bathroom 2, Bathroom 3, Bonus Room, Primary Bathroom
Basement Unfinished
Main Level Bedrooms 2
Interior
Hot Water Electric
Heating Forced Air
Cooling Central A/C, Ceiling Fan(s)
Fireplace N
Heat Source Oil
Exterior
Parking Features Garage - Front Entry
Garage Spaces 6.0
Water Access N
Accessibility None
Attached Garage 2
Total Parking Spaces 6
Garage Y
Building
Story 2
Foundation Crawl Space, Permanent
Sewer Septic Exists
Water Well
Architectural Style Cape Cod
Level or Stories 2
Additional Building Above Grade, Below Grade
New Construction N
Schools
Elementary Schools The Nokesville School
Middle Schools The Nokesville School
High Schools Brentsville
School District Prince William County Public Schools
Others
Senior Community No
Tax ID 7794-50-8087
Ownership Fee Simple
SqFt Source Assessor
Special Listing Condition Standard
Read Less

Bought with LAURA CASTELLANOS • Spring Hill Real Estate, LLC.



