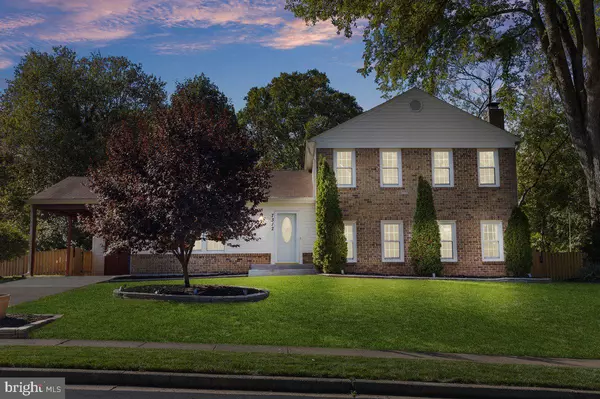For more information regarding the value of a property, please contact us for a free consultation.
7312 LANGSFORD CT Springfield, VA 22153
Want to know what your home might be worth? Contact us for a FREE valuation!

Our team is ready to help you sell your home for the highest possible price ASAP
Key Details
Sold Price $899,000
Property Type Single Family Home
Sub Type Detached
Listing Status Sold
Purchase Type For Sale
Square Footage 2,339 sqft
Price per Sqft $384
Subdivision Rolling Valley
MLS Listing ID VAFX2202362
Sold Date 12/05/24
Style Contemporary
Bedrooms 6
Full Baths 3
HOA Fees $10/ann
HOA Y/N Y
Abv Grd Liv Area 2,339
Originating Board BRIGHT
Year Built 1972
Annual Tax Amount $8,727
Tax Year 2024
Lot Size 0.261 Acres
Acres 0.26
Property Description
Stunning split-level single family retreat (in-ground heated pool included) on a peaceful cul-de-sac corner lot in Fairfax County! Owners are real estate agents
Welcome to this grand and spacious three-level residence, perfect for families looking for comfort and convenience. Nestled on a tranquil cul-de-sac corner lot, this charming split-level home offers 6 bedrooms and 3 baths, providing ample space for everyone. Step into the inviting main level, featuring a bright foyer, a cozy living room, and a formal dining room, all adorned with beautiful hardwood flooring. The sliding glass door leads to a deck—ideal for enjoying morning coffee or hosting summer barbecues. The eat-in kitchen is a cook’s delight, equipped with newer appliances, including a refrigerator, dishwasher, and a state-of-the-art touchscreen microwave, all updated in 2022. Convenient access to the carport and a long driveway (fits up to 3 cars) make everyday life a breeze, along with an attached storage room for added functionality. The large family room on the same level boasts newer vinyl flooring (2021) and offers plenty of space for relaxation and entertainment. You’ll also find a large bedroom and a versatile second room (NTC) perfect as a home office or guest space. A remodeled bathroom (2021), a cozy wood-burning fireplace, and a laundry/utility area (featuring a newer washer, dryer, water heater, and HVAC system) complete this versatile level. Upstairs, the primary suite is a true retreat with a sitting room, double closets, and a newly remodeled ensuite bath (summer 2024) that includes a double vanity, jetted tub, and separate shower. Two additional bedrooms and a remodeled full hall bath (2021) provide plenty of room for family and guests. The lower level features a rec room and the sixth bedroom (NTC), with access to a covered outdoor space and the backyard. Enjoy this newly fenced backyard (summer 2024) with a three-tier deck, perfect for outdoor entertaining with a heated pool and newly renovated sitting areas (summer 2024). Maintenance is made easy with a Roof Maxx treated roof (Fall 2024) and a new covered gutter system (2023). Ideally located just off the Fairfax County Parkway, this home offers quick access to I-95, I-495, Huntsman Square, Springfield Town Center, parks, dining, and more. It’s also part of the highly sought-after Hunt Valley Elementary, Irving Middle, and West Springfield High school pyramid. Don’t miss your chance to own a beautiful single-family home in this desirable mid-county location at an affordable price. Schedule your tour TODAY and make this dream home yours!
Location
State VA
County Fairfax
Zoning 131
Rooms
Basement Walkout Level
Main Level Bedrooms 2
Interior
Hot Water Natural Gas
Heating Central
Cooling Central A/C
Fireplaces Number 1
Fireplace Y
Heat Source Natural Gas
Exterior
Garage Spaces 1.0
Water Access N
Roof Type Shingle
Accessibility None
Total Parking Spaces 1
Garage N
Building
Story 4
Foundation Concrete Perimeter
Sewer Public Septic
Water Public
Architectural Style Contemporary
Level or Stories 4
Additional Building Above Grade, Below Grade
New Construction N
Schools
School District Fairfax County Public Schools
Others
Senior Community No
Tax ID 0893 06 0069
Ownership Fee Simple
SqFt Source Assessor
Special Listing Condition Standard
Read Less

Bought with Dana M. Campbell • Samson Properties
GET MORE INFORMATION




