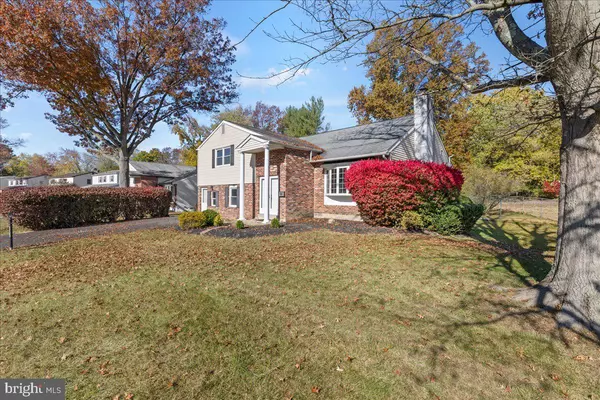For more information regarding the value of a property, please contact us for a free consultation.
858 TIMBER LN Dresher, PA 19025
Want to know what your home might be worth? Contact us for a FREE valuation!

Our team is ready to help you sell your home for the highest possible price ASAP
Key Details
Sold Price $610,000
Property Type Single Family Home
Sub Type Detached
Listing Status Sold
Purchase Type For Sale
Square Footage 3,362 sqft
Price per Sqft $181
Subdivision Dresher
MLS Listing ID PAMC2120234
Sold Date 12/05/24
Style Split Level
Bedrooms 4
Full Baths 2
Half Baths 1
HOA Y/N N
Abv Grd Liv Area 2,612
Originating Board BRIGHT
Year Built 1971
Annual Tax Amount $8,927
Tax Year 2024
Lot Size 0.314 Acres
Acres 0.31
Lot Dimensions 98.00 x 0.00
Property Description
With a whole host of AMAZING updates and changes - 858 Timber Lane is now back on the market! Check out the beautiful and tasteful updates throughout - the kitchen is large and eat-in with updated neutral gray cabinetry, a beautiful granite top, stainless appliances (some brand new), a new floor, two full bathrooms - each with updated vanities and fixtures, the primary with a new shower door, the common full bath with a newly refinished tub and shower and beautiful vanity! There are TWO lower level bonus rooms (bedrooms, offices - whatever you'd like), a laundry room, powder room, and in the basement a beautiful finished room with plenty of storage! With enough room for a lower level inlaw suite you could easily accomplish multi-generational living here! There are four bedrooms in the upper levels - each large and welcoming with great closet space! There's a finished room in the basement - and even a whole house natural gas backup generator! Out back you’ll find a brand new epoxy-coated covered patio with a large fenced-in backyard. A brand new shed is there for any outdoor storage needs! The whole house is bright and welcoming with lots of natural light, neutral colors and tones - and just beaming with warmth. Close proximity to Sandy Run Middle School, the turnpike and area highways, shopping and more! We welcome you back to a second chance at this lovely home - don’t let it get away this time!
Location
State PA
County Montgomery
Area Upper Dublin Twp (10654)
Zoning 1101 RES 1 FAM
Rooms
Other Rooms Living Room, Dining Room, Primary Bedroom, Bedroom 2, Bedroom 3, Bedroom 4, Kitchen, Family Room, Foyer, Exercise Room, Laundry, Office, Bonus Room, Primary Bathroom, Full Bath
Basement Interior Access, Sump Pump, Water Proofing System
Interior
Hot Water Natural Gas
Cooling Central A/C
Fireplaces Number 2
Fireplaces Type Fireplace - Glass Doors, Wood
Equipment Washer, Dryer, Refrigerator
Fireplace Y
Appliance Washer, Dryer, Refrigerator
Heat Source Natural Gas
Laundry Lower Floor
Exterior
Garage Spaces 6.0
Fence Chain Link
Water Access N
Accessibility None
Total Parking Spaces 6
Garage N
Building
Story 5
Foundation Block
Sewer Public Sewer
Water Public
Architectural Style Split Level
Level or Stories 5
Additional Building Above Grade, Below Grade
New Construction N
Schools
Elementary Schools Thomas Fitzwater
Middle Schools Sandy Run
High Schools Upper Dublin
School District Upper Dublin
Others
Senior Community No
Tax ID 54-00-15703-002
Ownership Fee Simple
SqFt Source Assessor
Acceptable Financing FHA, Conventional, Cash, VA
Listing Terms FHA, Conventional, Cash, VA
Financing FHA,Conventional,Cash,VA
Special Listing Condition Standard
Read Less

Bought with James P. McGinley • Re/Max One Realty
GET MORE INFORMATION




