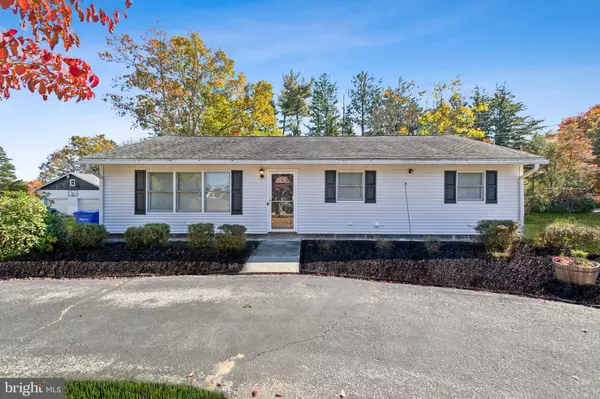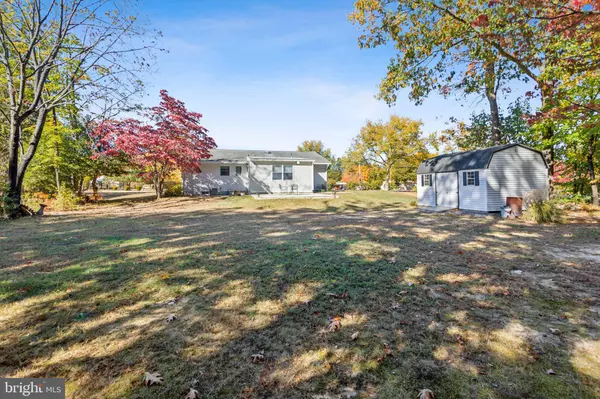For more information regarding the value of a property, please contact us for a free consultation.
117 BURNS RD Millville, NJ 08332
Want to know what your home might be worth? Contact us for a FREE valuation!

Our team is ready to help you sell your home for the highest possible price ASAP
Key Details
Sold Price $330,000
Property Type Single Family Home
Sub Type Detached
Listing Status Sold
Purchase Type For Sale
Square Footage 1,504 sqft
Price per Sqft $219
Subdivision Millivlle
MLS Listing ID NJCB2021060
Sold Date 12/05/24
Style Ranch/Rambler
Bedrooms 3
Full Baths 1
Half Baths 1
HOA Y/N N
Abv Grd Liv Area 1,504
Originating Board BRIGHT
Year Built 1965
Annual Tax Amount $5,686
Tax Year 2023
Lot Dimensions 80.00 x 0.00
Property Description
Welcome to this charming 3-bedroom, 1.5-bathroom rancher in Millville, boasting an updated kitchen and spacious living areas! From the moment you arrive, you'll appreciate the convenience of the circular asphalt driveway, offering plenty of parking space. Step inside to find a generous family room featuring a rustic, full-wood ceiling—perfect for cozy gatherings.
The updated kitchen shines with granite countertops, additional cabinetry for ample storage, and stainless steel appliances. An adjoining dining room with elegant wood molding adds a touch of sophistication, ideal for entertaining.
Each of the spacious bedrooms offers room to relax, with the master bedroom conveniently including a private half bath. Downstairs, the partially finished basement provides extra living space, while the unfinished area serves as a great storage solution with a washer and dryer hookup.
This home is a perfect blend of functionality and charm. Schedule a tour to see all it has to offer!
Location
State NJ
County Cumberland
Area Millville City (20610)
Zoning RES
Rooms
Other Rooms Living Room, Dining Room, Primary Bedroom, Bedroom 2, Bedroom 3, Kitchen, Basement, Laundry, Storage Room, Bonus Room, Primary Bathroom, Full Bath
Basement Partially Finished
Main Level Bedrooms 3
Interior
Interior Features Carpet, Ceiling Fan(s), Kitchen - Eat-In, Dining Area
Hot Water Natural Gas
Cooling Central A/C
Flooring Hardwood, Carpet, Laminate Plank
Equipment Refrigerator, Oven/Range - Gas, Dishwasher, Microwave, Dryer, Washer
Fireplace N
Appliance Refrigerator, Oven/Range - Gas, Dishwasher, Microwave, Dryer, Washer
Heat Source Natural Gas
Laundry Basement
Exterior
Exterior Feature Patio(s), Porch(es)
Water Access N
Roof Type Shingle
Accessibility None
Porch Patio(s), Porch(es)
Garage N
Building
Story 1
Foundation Block
Sewer On Site Septic
Water Public
Architectural Style Ranch/Rambler
Level or Stories 1
Additional Building Above Grade, Below Grade
Structure Type Beamed Ceilings,9'+ Ceilings
New Construction N
Schools
Elementary Schools Holly Heights
Middle Schools Lakeside
High Schools Millville Senior
School District Millville Board Of Education
Others
Senior Community No
Tax ID 10-00505-00003
Ownership Fee Simple
SqFt Source Estimated
Security Features Security System,Surveillance Sys
Acceptable Financing Cash, Conventional, FHA, VA
Listing Terms Cash, Conventional, FHA, VA
Financing Cash,Conventional,FHA,VA
Special Listing Condition Standard
Read Less

Bought with Dejhon Lamar Wilmore • Keller Williams Realty - Washington Township
GET MORE INFORMATION




