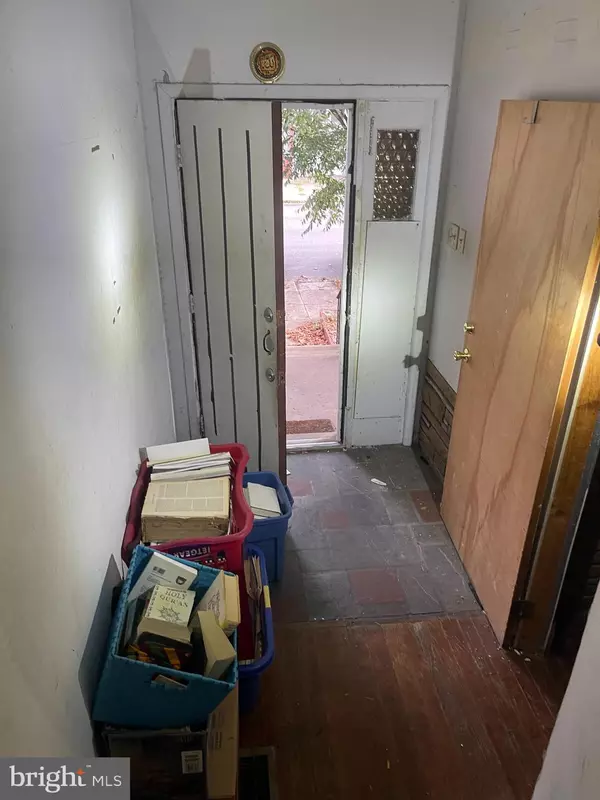For more information regarding the value of a property, please contact us for a free consultation.
5113 W THOMPSON ST Philadelphia, PA 19131
Want to know what your home might be worth? Contact us for a FREE valuation!

Our team is ready to help you sell your home for the highest possible price ASAP
Key Details
Sold Price $125,000
Property Type Townhouse
Sub Type Interior Row/Townhouse
Listing Status Sold
Purchase Type For Sale
Square Footage 1,528 sqft
Price per Sqft $81
Subdivision West Philadelphia
MLS Listing ID PAPH2407062
Sold Date 12/03/24
Style Side-by-Side
Bedrooms 3
Full Baths 2
Half Baths 1
HOA Y/N N
Abv Grd Liv Area 1,528
Originating Board BRIGHT
Year Built 1925
Annual Tax Amount $1,175
Tax Year 2024
Lot Size 1,600 Sqft
Acres 0.04
Lot Dimensions 16.00 x 100.00
Property Description
Welcome to 5113 Thompson St, a spacious and inviting home offering 3 bedrooms, 2.5 bathrooms, fireplace, and a finished basement that adds extra living space. Located in a vibrant and established neighborhood, this property is the perfect canvas for homeowners and investors alike.
Step inside to find generous room sizes and an open layout, providing ample opportunity to customize and create your dream space. The home does need a little TLC, but with some updates, you can unlock its full potential and significantly enhance its value. Whether you're looking to make this your forever home or seeking a rewarding investment, the possibilities here are endless. The property even has a new roof.
The finished basement offers additional versatility—ideal for a home office, recreation area, or extra storage space. With a half bath conveniently located on the main level, and two full baths one upstairs and one located in the basement, this home is designed for comfortable living.
Close to local amenities, parks, and public transportation, 5113 Thompson St. provides an excellent opportunity to invest in a thriving area of Philadelphia. Don’t miss your chance to transform this hidden gem into something truly special.
Location
State PA
County Philadelphia
Area 19131 (19131)
Zoning RM1
Rooms
Other Rooms Living Room
Basement Fully Finished
Main Level Bedrooms 3
Interior
Interior Features Bathroom - Stall Shower, Ceiling Fan(s), Combination Dining/Living, Pantry, Wood Floors
Hot Water Electric
Heating Forced Air
Cooling Ceiling Fan(s)
Fireplace N
Heat Source Natural Gas
Laundry Basement
Exterior
Water Access N
Roof Type Rubber
Accessibility None
Garage N
Building
Story 2
Foundation Brick/Mortar
Sewer No Septic System
Water Public
Architectural Style Side-by-Side
Level or Stories 2
Additional Building Above Grade, Below Grade
New Construction N
Schools
High Schools School Of The Future
School District The School District Of Philadelphia
Others
Senior Community No
Tax ID 442129400
Ownership Fee Simple
SqFt Source Assessor
Acceptable Financing Cash, Conventional, FHA 203(k)
Listing Terms Cash, Conventional, FHA 203(k)
Financing Cash,Conventional,FHA 203(k)
Special Listing Condition Standard
Read Less

Bought with Daniel Tae Kim • KW Empower
GET MORE INFORMATION




