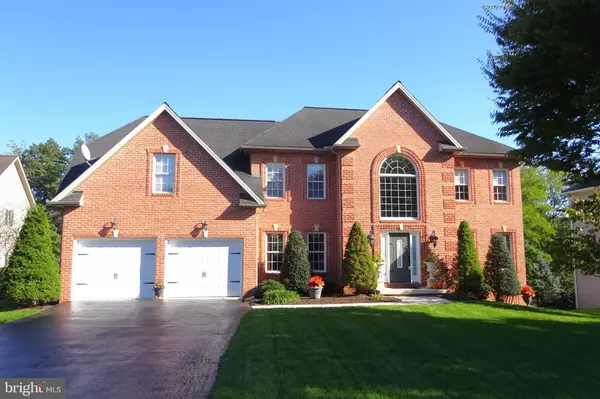For more information regarding the value of a property, please contact us for a free consultation.
2505 CASTLEGREEN DR Greencastle, PA 17225
Want to know what your home might be worth? Contact us for a FREE valuation!

Our team is ready to help you sell your home for the highest possible price ASAP
Key Details
Sold Price $489,900
Property Type Single Family Home
Sub Type Detached
Listing Status Sold
Purchase Type For Sale
Square Footage 2,708 sqft
Price per Sqft $180
Subdivision Greencastle Greens
MLS Listing ID PAFL2022916
Sold Date 12/05/24
Style Colonial
Bedrooms 4
Full Baths 2
Half Baths 1
HOA Fees $7/ann
HOA Y/N Y
Abv Grd Liv Area 2,708
Originating Board BRIGHT
Year Built 2003
Annual Tax Amount $6,402
Tax Year 2024
Lot Size 0.570 Acres
Acres 0.57
Property Description
HOME AT THE GREENS! A must see, this 4 bdrm, 2 1/2 bath, 2 story home is situated on .5+ acre lot with wooded backdrop creating private setting with wildlife views in the Greencastle Greens Golf Community. Boasting 2,700 sq. ft. above grade living space, this well maintained home features hardwood/ceramic floors & 9' ceiling on main level, lots of kit. cabinetry w/center island, modern appliances, gas fireplace in fam. rm., upgraded trim package and 14'x23' composite deck to view the wild life in the backyard. The 2nd level offers Primary Bedroom w/hardwood floors, tray ceiling, multiple closets & full bath w/separate shower & jetted tub and ceramic floor; 3 other bedrooms w/new carpet; and separate laundry room w/sink. Need more living space...with lots of natural light and access to ground level, the 1,200 s. ft. walk-out basement would be ideal to create more living space! This home has it all: Location, Setting, Condition, Space and the Right Price! Don't hesitate or it will be gone!
Location
State PA
County Franklin
Area Antrim Twp (14501)
Zoning LDR
Rooms
Other Rooms Living Room, Dining Room, Primary Bedroom, Bedroom 2, Bedroom 3, Bedroom 4, Kitchen, Family Room, Foyer
Basement Walkout Level, Unfinished
Interior
Interior Features Carpet, Window Treatments, Wood Floors, Kitchen - Island, Bathroom - Jetted Tub, Breakfast Area, Ceiling Fan(s), Family Room Off Kitchen, Formal/Separate Dining Room, Primary Bath(s), Walk-in Closet(s)
Hot Water Electric
Heating Heat Pump(s)
Cooling Heat Pump(s), Central A/C
Flooring Carpet, Ceramic Tile, Hardwood
Fireplaces Number 1
Fireplaces Type Gas/Propane
Equipment Oven/Range - Electric, Refrigerator, Microwave, Washer, Dryer, Dishwasher
Fireplace Y
Appliance Oven/Range - Electric, Refrigerator, Microwave, Washer, Dryer, Dishwasher
Heat Source Electric
Laundry Upper Floor
Exterior
Exterior Feature Deck(s)
Parking Features Garage Door Opener, Garage - Front Entry
Garage Spaces 2.0
Water Access N
Roof Type Shingle
Accessibility None
Porch Deck(s)
Attached Garage 2
Total Parking Spaces 2
Garage Y
Building
Lot Description Backs to Trees
Story 3
Foundation Concrete Perimeter
Sewer Public Sewer
Water Well
Architectural Style Colonial
Level or Stories 3
Additional Building Above Grade, Below Grade
Structure Type 9'+ Ceilings,Tray Ceilings
New Construction N
Schools
Elementary Schools Greencastle-Antrim
Middle Schools Greencastle-Antrim
High Schools Greencastle-Antrim Senior
School District Greencastle-Antrim
Others
Senior Community No
Tax ID 01-0A11.-392.-000000
Ownership Fee Simple
SqFt Source Assessor
Special Listing Condition Standard
Read Less

Bought with Tereasa K Forbes • Berkshire Hathaway HomeServices Homesale Realty
GET MORE INFORMATION




