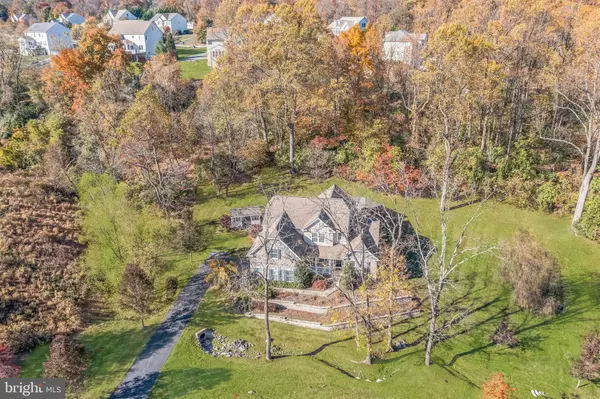For more information regarding the value of a property, please contact us for a free consultation.
48 BUTTERWORTH CT Downingtown, PA 19335
Want to know what your home might be worth? Contact us for a FREE valuation!

Our team is ready to help you sell your home for the highest possible price ASAP
Key Details
Sold Price $885,000
Property Type Single Family Home
Sub Type Detached
Listing Status Sold
Purchase Type For Sale
Square Footage 3,482 sqft
Price per Sqft $254
Subdivision Heather Wynd West
MLS Listing ID PACT2085454
Sold Date 12/05/24
Style Colonial
Bedrooms 4
Full Baths 2
HOA Fees $80/mo
HOA Y/N Y
Abv Grd Liv Area 3,482
Originating Board BRIGHT
Year Built 2011
Annual Tax Amount $10,859
Tax Year 2023
Lot Size 1.248 Acres
Acres 1.25
Lot Dimensions 0.00 x 0.00
Property Description
Serene Country Living in Chester County. Welcome to your dream home, where countryside tranquility meets modern elegance! This stunning residence allows you to wake up to peaceful mornings from your charming gazebo or spacious deck. As you step inside, you’re greeted by a grand two-story foyer that sets the tone for the relaxed sophistication throughout. The formal Living and Dining Rooms are perfect for entertaining, while the sun-filled two-story oversized family room invites you to unwind by the floor to ceiling stone fireplace, surrounded by nature’s beauty. The heart of the home, a gourmet kitchen, boasts built-in stainless-steel energy-efficient appliances, an expansive island with room for seating, and exquisite natural stone countertop. With a butler's pantry and a walk-in pantry with custom cabinetry, meal prep is a breeze. Large windows and French doors seamlessly connect the indoors to the picturesque outdoor setting. Retreat to MAIN floor Primary Suite, complete with a deluxe bath, water closet, and a spacious walk-in closet—your personal sanctuary for relaxation. Upstairs, discover three additional bedrooms serviced by two linen closets and a hall bath, plus a versatile sitting area that can easily be converted into a study or fifth bedroom. This home features thoughtfully designed living spaces, and an expansive basement offers even more possibilities for customization. Outside, enjoy a large deck and gazebo, perfect for gatherings and enjoying the crisp air. Nestled in a peaceful cul-de-sac, this property provides a perfect blend of seclusion and convenience, with easy access to shopping, travel routes, and the beautiful Struble Trail, which runs alongside the Brandywine Creek. Located in the highly sought-after and award-winning Downingtown School District, this home is a rare find that combines luxurious living with a serene countryside lifestyle. Don’t miss your chance to make this dream home yours!
Location
State PA
County Chester
Area East Brandywine Twp (10330)
Zoning RESIDENTIAL
Rooms
Other Rooms Loft
Basement Daylight, Full
Main Level Bedrooms 1
Interior
Interior Features Built-Ins, Butlers Pantry, Entry Level Bedroom, Family Room Off Kitchen, Floor Plan - Open, Formal/Separate Dining Room, Kitchen - Gourmet, Kitchen - Island, Primary Bath(s), Walk-in Closet(s)
Hot Water Electric
Heating Forced Air
Cooling Central A/C
Fireplaces Number 1
Fireplaces Type Stone
Fireplace Y
Heat Source Natural Gas
Laundry Main Floor
Exterior
Parking Features Garage - Side Entry, Additional Storage Area
Garage Spaces 2.0
Water Access N
Accessibility None
Attached Garage 2
Total Parking Spaces 2
Garage Y
Building
Story 3
Foundation Concrete Perimeter
Sewer On Site Septic
Water Public
Architectural Style Colonial
Level or Stories 3
Additional Building Above Grade, Below Grade
New Construction N
Schools
Middle Schools Downingtown
High Schools Downingtown High School West Campus
School District Downingtown Area
Others
Senior Community No
Tax ID 30-05 -0423
Ownership Fee Simple
SqFt Source Assessor
Special Listing Condition Standard
Read Less

Bought with Leana V Dickerman • KW Greater West Chester
GET MORE INFORMATION




