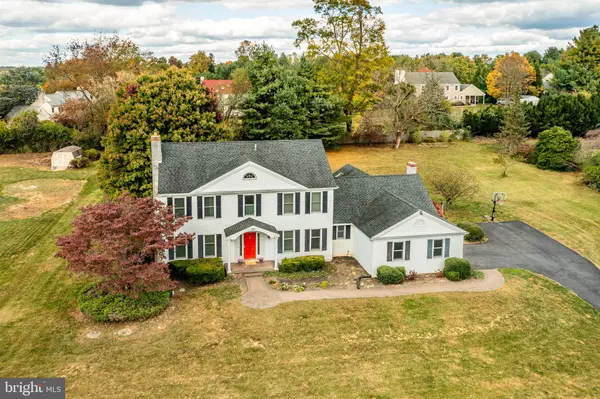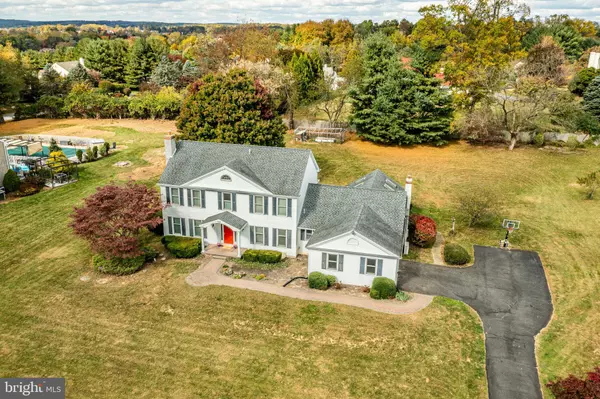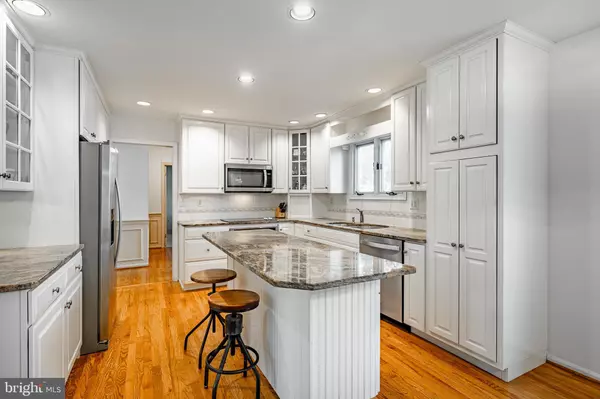For more information regarding the value of a property, please contact us for a free consultation.
935 MARIE ROCHELLE DR West Chester, PA 19382
Want to know what your home might be worth? Contact us for a FREE valuation!

Our team is ready to help you sell your home for the highest possible price ASAP
Key Details
Sold Price $762,000
Property Type Single Family Home
Sub Type Detached
Listing Status Sold
Purchase Type For Sale
Square Footage 3,244 sqft
Price per Sqft $234
Subdivision Hillsdale Farm
MLS Listing ID PACT2074894
Sold Date 12/04/24
Style Traditional
Bedrooms 4
Full Baths 2
Half Baths 1
HOA Y/N N
Abv Grd Liv Area 2,544
Originating Board BRIGHT
Year Built 1986
Annual Tax Amount $7,210
Tax Year 2024
Lot Size 1.000 Acres
Acres 1.0
Lot Dimensions 0.00 x 0.00
Property Description
This elegant four bedroom, two and a half bath home is set in a highly sought-after community in East Bradford Township, just outside West Chester Borough in the award-winning West Chester School District. This home has a spacious formal Living Room with a wood burning fireplace, a large Dining Room with hardwood floors, a well laid out kitchen with granite countertops and hardwood floors, plus a family room with built-in bookcases and a gas fireplace. Off the family room is a four season sun room with a vaulted ceiling and cedar floor. The large deck is a great place for summer gatherings and the large level back yard provides plenty of space for all outdoor activities. The first floor is completed by a quiet office, a half bath, a laundry room/mudroom and a 2 car garage. The second floor features a large primary bedroom suite with a walk in closet and well appointed bathroom. There are also three additional large bedrooms and a full bath at the end of the hallway complete. The large finished basement provides plenty of additional space and there is also a good amount of room for storage. This is a great house in a great neighborhood offering an excellent quality of life just a stones through from West Chester Borough,
Location
State PA
County Chester
Area East Bradford Twp (10351)
Zoning R4
Rooms
Other Rooms Living Room, Dining Room, Primary Bedroom, Bedroom 2, Bedroom 3, Bedroom 4, Kitchen, Family Room, Foyer, Other, Office
Basement Full
Interior
Interior Features Built-Ins, Wood Floors
Hot Water Electric
Heating Heat Pump(s)
Cooling Central A/C
Flooring Hardwood, Carpet
Fireplaces Number 2
Fireplaces Type Gas/Propane, Wood
Fireplace Y
Heat Source Electric
Laundry Main Floor
Exterior
Exterior Feature Deck(s)
Parking Features Garage - Side Entry
Garage Spaces 2.0
Water Access N
Roof Type Asphalt
Accessibility None
Porch Deck(s)
Attached Garage 2
Total Parking Spaces 2
Garage Y
Building
Lot Description Level
Story 2
Foundation Concrete Perimeter
Sewer On Site Septic
Water Public
Architectural Style Traditional
Level or Stories 2
Additional Building Above Grade, Below Grade
New Construction N
Schools
Elementary Schools Hillsdale
Middle Schools Pierce
High Schools Henderson
School District West Chester Area
Others
Senior Community No
Tax ID 51-05 -0093.0600
Ownership Fee Simple
SqFt Source Assessor
Special Listing Condition Standard
Read Less

Bought with Laura Kaplan • Coldwell Banker Realty
GET MORE INFORMATION




