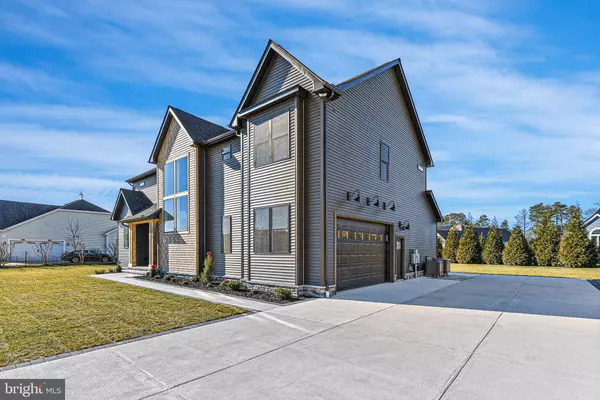For more information regarding the value of a property, please contact us for a free consultation.
34448 SKYLER DR Lewes, DE 19958
Want to know what your home might be worth? Contact us for a FREE valuation!

Our team is ready to help you sell your home for the highest possible price ASAP
Key Details
Sold Price $885,000
Property Type Single Family Home
Sub Type Detached
Listing Status Sold
Purchase Type For Sale
Square Footage 3,872 sqft
Price per Sqft $228
Subdivision Villages At Herring Creek
MLS Listing ID DESU2068852
Sold Date 12/02/24
Style Contemporary
Bedrooms 5
Full Baths 4
Half Baths 1
HOA Fees $129/qua
HOA Y/N Y
Abv Grd Liv Area 3,872
Originating Board BRIGHT
Year Built 2023
Annual Tax Amount $492
Tax Year 2023
Lot Size 0.460 Acres
Acres 0.46
Lot Dimensions 133.00 x 152.00
Property Description
Welcome to 34448 Skyler Drive located in Lewes, DE. This stunning new construction boasts 5 bedrooms and 4.5 baths, designed with elegance and modern comfort in mind. Step inside to discover 9-foot ceilings and exquisite box molding throughout. Walking in from the garage you will find a perfect built-in for your shoes, coats, bags, etc. and also an extra closet. There is an additional room off the kitchen that could be used for many different things. The kitchen features stainless steel appliances, a gas stove with a built-in pot filler, upgraded quartz countertops, a tile backsplash, and a large island perfect for entertaining. Enjoy the convenience of a butler’s pantry complete with a sink, wine fridge, and dishwasher. The bright and airy living room showcases a gas fireplace, built-ins, and is equipped with Alexa Smart Home technology and surround sound for your enjoyment. An Ecobee smart thermostat ensures year-round comfort. Upstairs, you'll find a luxurious master suite with dual vanities, a soaking tub, and a walk-in tile shower. Three additional bedrooms and two bathrooms offer ample space for family and guests. The upstairs also features a conveniently located laundry room with a sink. The home includes an attached two-car garage with a built-in electric vehicle plug. Both the front and back yards are beautifully landscaped with sod grass and a sprinkler system for easy maintenance. With its thoughtful design and high-end finishes, this home provides both elegance and functionality in the sought-after Villages at Herring Creek community.
Location
State DE
County Sussex
Area Indian River Hundred (31008)
Zoning RES
Rooms
Main Level Bedrooms 1
Interior
Interior Features Butlers Pantry, Entry Level Bedroom, Floor Plan - Open, Kitchen - Island, Upgraded Countertops, Walk-in Closet(s)
Hot Water Tankless
Heating Forced Air
Cooling Central A/C
Fireplaces Number 1
Fireplaces Type Gas/Propane
Equipment Dishwasher, Dryer - Electric, Refrigerator, Six Burner Stove, Washer, Water Heater - Tankless
Fireplace Y
Window Features Energy Efficient,Screens
Appliance Dishwasher, Dryer - Electric, Refrigerator, Six Burner Stove, Washer, Water Heater - Tankless
Heat Source Natural Gas
Exterior
Parking Features Garage - Side Entry
Garage Spaces 4.0
Amenities Available Club House, Tennis Courts, Pool - Outdoor
Water Access N
Accessibility None
Attached Garage 2
Total Parking Spaces 4
Garage Y
Building
Story 2
Foundation Block, Slab
Sewer Public Sewer
Water Public
Architectural Style Contemporary
Level or Stories 2
Additional Building Above Grade, Below Grade
New Construction Y
Schools
School District Cape Henlopen
Others
HOA Fee Include Common Area Maintenance,Recreation Facility,Pool(s)
Senior Community No
Tax ID 234-18.00-421.00
Ownership Fee Simple
SqFt Source Assessor
Special Listing Condition Standard
Read Less

Bought with Matthew Dantonio • Keller Williams Realty Wilmington
GET MORE INFORMATION




