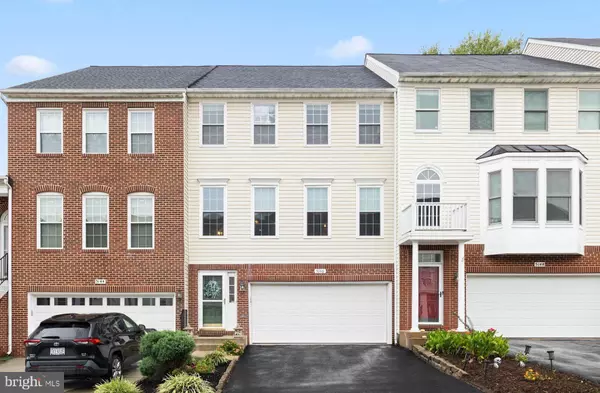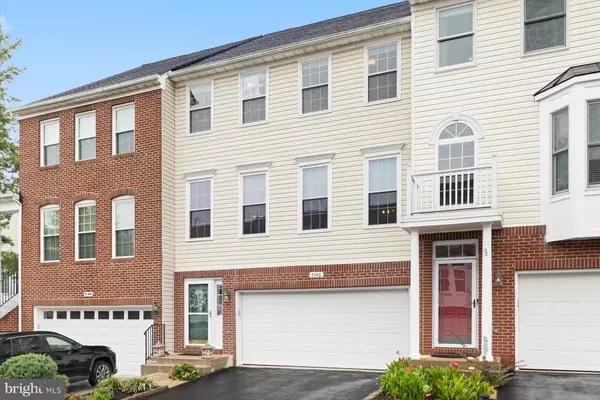For more information regarding the value of a property, please contact us for a free consultation.
5146 BALLYCASTLE CIR Alexandria, VA 22315
Want to know what your home might be worth? Contact us for a FREE valuation!

Our team is ready to help you sell your home for the highest possible price ASAP
Key Details
Sold Price $765,000
Property Type Townhouse
Sub Type Interior Row/Townhouse
Listing Status Sold
Purchase Type For Sale
Square Footage 2,520 sqft
Price per Sqft $303
Subdivision Kingstowne
MLS Listing ID VAFX2203910
Sold Date 12/03/24
Style Traditional,Colonial
Bedrooms 3
Full Baths 2
Half Baths 1
HOA Fees $123/mo
HOA Y/N Y
Abv Grd Liv Area 1,920
Originating Board BRIGHT
Year Built 1997
Annual Tax Amount $8,211
Tax Year 2024
Lot Size 2,043 Sqft
Acres 0.05
Property Description
Fabulous Kingstowne 3-level Townhouse features wonderful upgrades including Quartz kitchen countertops, appliance package, fireplace, recent paint, custom closets, hardwood floors, washer/dryer, HVAC maintenance package and two-car garage! This 3 bed/2.5 bath Home offers generous ceiling height (including vaulted ceilings in the Master), sun-drenched hardwoods, sliding glass doors (lower/main level), large windows and cozy sitting areas! Primary suite enjoys walk-in closet, custom cabinetry and organizers and spacious en-suite bath with soaking tub. Expansive back deck overlooks the kids play area and common green space brings nature in. Enjoy all the Kingstowne Community has to offer including: Activity Center, Pool, Walking/Jogging trails, kid-play areas, close proximity to I-95/495, shopping, restaurants, sports complex, metro station, and entertainment! Contact Listing Agent and schedule your private viewing today!
Location
State VA
County Fairfax
Zoning 304
Rooms
Other Rooms Living Room, Dining Room, Primary Bedroom, Bedroom 2, Bedroom 3, Kitchen, Family Room, Breakfast Room
Basement Connecting Stairway, Outside Entrance, Fully Finished, Walkout Level
Interior
Interior Features Breakfast Area, Dining Area, Upgraded Countertops, Combination Dining/Living, Kitchen - Island
Hot Water Natural Gas
Heating Forced Air
Cooling Central A/C
Fireplaces Number 1
Fireplaces Type Gas/Propane, Mantel(s)
Equipment Dishwasher, Disposal, Dryer, Dryer - Front Loading, Microwave, Oven - Double, Oven - Self Cleaning, Oven/Range - Gas, Range Hood, Refrigerator, Stove, Washer
Furnishings No
Fireplace Y
Window Features Energy Efficient
Appliance Dishwasher, Disposal, Dryer, Dryer - Front Loading, Microwave, Oven - Double, Oven - Self Cleaning, Oven/Range - Gas, Range Hood, Refrigerator, Stove, Washer
Heat Source Natural Gas
Laundry Has Laundry, Lower Floor, Washer In Unit
Exterior
Exterior Feature Deck(s), Patio(s)
Parking Features Garage - Front Entry, Basement Garage
Garage Spaces 2.0
Utilities Available Electric Available, Natural Gas Available
Amenities Available Common Grounds, Fitness Center, Jog/Walk Path, Lake, Pool - Outdoor, Recreational Center, Tot Lots/Playground, Basketball Courts, Bike Trail, Community Center, Picnic Area
Water Access N
View Park/Greenbelt, Trees/Woods
Accessibility None
Porch Deck(s), Patio(s)
Attached Garage 2
Total Parking Spaces 2
Garage Y
Building
Story 3
Foundation Permanent
Sewer Public Sewer
Water Public
Architectural Style Traditional, Colonial
Level or Stories 3
Additional Building Above Grade, Below Grade
New Construction N
Schools
Elementary Schools Lane
Middle Schools Twain
High Schools Edison
School District Fairfax County Public Schools
Others
Pets Allowed Y
HOA Fee Include Common Area Maintenance,Health Club,Management,Pool(s),Recreation Facility,Road Maintenance,Snow Removal,Trash,Other
Senior Community No
Tax ID 0823 40520440A
Ownership Fee Simple
SqFt Source Assessor
Security Features Electric Alarm,Security System,Smoke Detector
Acceptable Financing Cash, Conventional, FHA, VA, Other
Horse Property N
Listing Terms Cash, Conventional, FHA, VA, Other
Financing Cash,Conventional,FHA,VA,Other
Special Listing Condition Standard
Pets Allowed No Pet Restrictions
Read Less

Bought with Young M Yim • CENTURY 21 New Millennium
GET MORE INFORMATION




