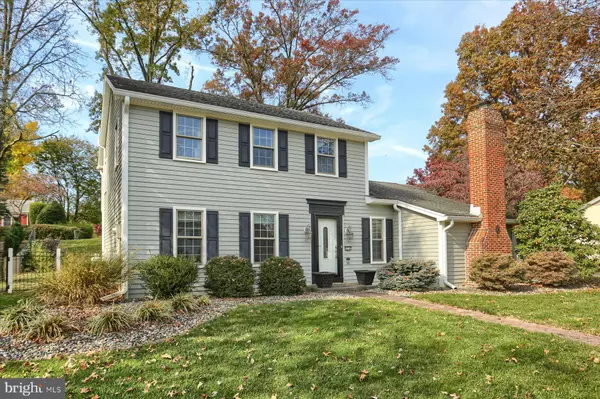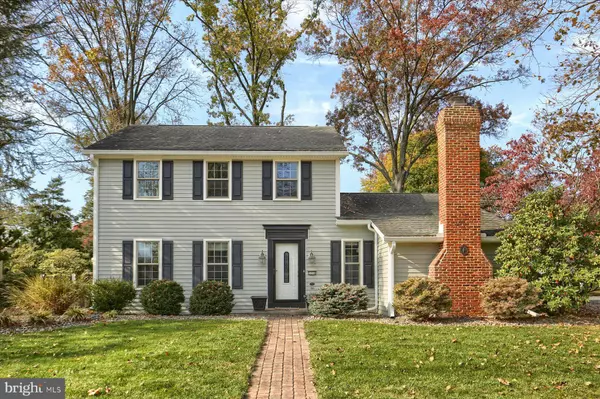For more information regarding the value of a property, please contact us for a free consultation.
5216 MEADOWBROOK DR Mechanicsburg, PA 17050
Want to know what your home might be worth? Contact us for a FREE valuation!

Our team is ready to help you sell your home for the highest possible price ASAP
Key Details
Sold Price $430,000
Property Type Single Family Home
Sub Type Detached
Listing Status Sold
Purchase Type For Sale
Square Footage 2,465 sqft
Price per Sqft $174
Subdivision Good Hope Farms
MLS Listing ID PACB2036474
Sold Date 12/03/24
Style Traditional
Bedrooms 3
Full Baths 2
Half Baths 1
HOA Y/N N
Abv Grd Liv Area 1,682
Originating Board BRIGHT
Year Built 1972
Annual Tax Amount $2,883
Tax Year 2024
Lot Size 0.300 Acres
Acres 0.3
Property Description
Welcome to 5216 Meadowbrook Drive, a meticulously
updated gem that combines modern living with low taxes in a highly sought-after
neighborhood. This impressive 3-bedroom, 2.5-bath home is perfectly situated on a
spacious 0.30-acre lot.
As you step inside, you'll be captivated by the beautifully remodeled kitchen, featuring
stainless steel appliances, granite countertops, and ample storage for all your culinary
needs. The open layout connects to a large living room and a cozy family room,
complete with a propane fireplace, making it perfect for entertaining or relaxing.
Enjoy the charm of exquisite wood trim detailing and stunning hardwood floors that flow
throughout the main level. The updated bathrooms add a touch of luxury and comfort for
you and your guests.
Step outside to a covered patio where you can unwind while overlooking the fenced
backyard and low-maintenance flower beds—perfect for those who love outdoor living
without the hassle of extensive upkeep.
Need extra space? This property boasts not one, but two garages! The detached
garage provides room for two vehicles and features a furnace, water with a utility sink,
and plenty of additional storage.
Don’t miss your chance to own this remarkable home that offers both style and
functionality in a prime location. Schedule your private showing today!
Location
State PA
County Cumberland
Area Hampden Twp (14410)
Zoning RESIDENTIAL
Rooms
Other Rooms Living Room, Dining Room, Bedroom 2, Bedroom 3, Kitchen, Family Room, Bedroom 1
Basement Interior Access, Partially Finished
Interior
Interior Features Carpet, Chair Railings, Combination Kitchen/Dining, Dining Area, Crown Moldings
Hot Water Electric
Heating Forced Air
Cooling Central A/C, Ceiling Fan(s)
Flooring Carpet, Hardwood, Laminated
Fireplaces Number 1
Fireplaces Type Gas/Propane
Equipment Built-In Microwave, Oven/Range - Electric, Stainless Steel Appliances
Fireplace Y
Appliance Built-In Microwave, Oven/Range - Electric, Stainless Steel Appliances
Heat Source Electric
Laundry Basement
Exterior
Exterior Feature Patio(s)
Parking Features Garage - Front Entry, Garage - Side Entry
Garage Spaces 8.0
Fence Decorative
Water Access N
Roof Type Shingle
Street Surface Access - Above Grade
Accessibility 2+ Access Exits
Porch Patio(s)
Road Frontage Boro/Township
Attached Garage 1
Total Parking Spaces 8
Garage Y
Building
Lot Description Front Yard, Landscaping, Rear Yard
Story 2
Foundation Block
Sewer Public Sewer
Water Public
Architectural Style Traditional
Level or Stories 2
Additional Building Above Grade, Below Grade
Structure Type Dry Wall
New Construction N
Schools
Middle Schools Mountain View
High Schools Cumberland Valley
School District Cumberland Valley
Others
Senior Community No
Tax ID 10-18-1319-125
Ownership Fee Simple
SqFt Source Assessor
Acceptable Financing Cash, Conventional, FHA, VA
Listing Terms Cash, Conventional, FHA, VA
Financing Cash,Conventional,FHA,VA
Special Listing Condition Standard
Read Less

Bought with Brendan Lee Warren • Keller Williams of Central PA
GET MORE INFORMATION




