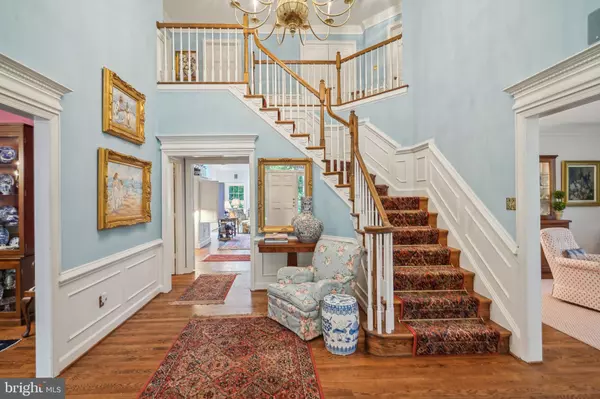For more information regarding the value of a property, please contact us for a free consultation.
8730 GLENBROOK PL Fairfax, VA 22031
Want to know what your home might be worth? Contact us for a FREE valuation!

Our team is ready to help you sell your home for the highest possible price ASAP
Key Details
Sold Price $1,500,000
Property Type Single Family Home
Sub Type Detached
Listing Status Sold
Purchase Type For Sale
Square Footage 4,388 sqft
Price per Sqft $341
Subdivision Pine Ridge
MLS Listing ID VAFX2200386
Sold Date 12/03/24
Style Traditional
Bedrooms 4
Full Baths 3
Half Baths 1
HOA Y/N N
Abv Grd Liv Area 4,388
Originating Board BRIGHT
Year Built 1988
Annual Tax Amount $15,997
Tax Year 2024
Lot Size 1.378 Acres
Acres 1.38
Property Description
Expect the unexpected- this Stunning Custom-Built Home with Elegant Features is set on a MAGNIFICENT 1.38 acres at end of cul-de-sac surrounded by 3 sides of woods/trees plus backing to Parkland! Step into luxury where every detail has been thoughtfully designed. The main level has genuine hardwood floors, a formal living room with gas fireplace and a formal dining room that accommodates 26 at the dinner table The butler’s pantry has 2 walls of cabinets and a bar sink with marble counters. The kitchen has a spacious breakfast room that is bathed in light that opens to the large deck - which is totally private and offers space for outside dining and expansive views of the 'parklike' acreage. giving total privacy. The kitchen is built for a chef's preparation with a gas cooktop with 6 burners, double ovens, microwave, refrigerator w/icemaker, full separate freezer, double sinks and plenty of space for collection display, plus a large pantry for food and storage with an extra storage closet. The mud room, entering to kitchen from the garage, has a built-in cabinet w/sink and double closet. The family room is huge and has a custom-built, beautiful stone fireplace, double set of SGDs (1 leading to deck) and has soaring ceilings with built-in speakers. There is a private, large study with built-in bookcase off the family room. Additionally, there is a beautiful powder room with an antique vanity.
Upper level has a luxurious primary suite w/vaulted ceilings that boasts 2 walk-in closets & 2 more closets leading to a large recently renovated luxurious bathroom/spa with jacuzzi, large walk-in shower, double sink vanity, double linen closet and incredible view of the trees from the large triple windows. The laundry room with built-in ironing board is also conveniently located in the upper foyer (hardwood flrs)along with a large double linen closet. The 2nd bedroom (vaulted ceiling) also has a full bath with a linen closet. The 3rd BDR has a walk-in closet and in between the 3rd & 4th bedrooms is a full bath with two rooms- double sink vanities and separate room with tub and commode. All bdrs have NEW w/w carpet.
The 2200 sq ft. lower level is unfinished and has some studded in rooms, with convenient walk out door to back yard. There is a brick fireplace for the large Rec Room and the space is plumbed for a full bathroom (commode is in). Plus you could add two bedrooms, workshop, storage room and more.
The property is tucked away on a woodsy cul-de-sac, and the location is super convenient to absolutely everything... with the Dunn Loring, orange line metro less than 3 miles away; top school pyramid Woodson HS; county parks, Inova hospital, and close to routes 236, 50, the beltway and shopping, restaurants and entertainment galore with the popular Mosaic District close by. Tax map info (square footage, GAS utilities, assessment) is wrong.
Location
State VA
County Fairfax
Zoning 110
Rooms
Other Rooms Living Room, Dining Room, Sitting Room, Bedroom 2, Bedroom 3, Bedroom 4, Kitchen, Family Room, Foyer, Breakfast Room, Bedroom 1, Study, Laundry, Half Bath
Basement Daylight, Full, Full, Outside Entrance, Rear Entrance, Rough Bath Plumb, Unfinished, Walkout Level, Windows
Interior
Interior Features Butlers Pantry, Wet/Dry Bar, Built-Ins, Central Vacuum, Formal/Separate Dining Room, Kitchen - Gourmet, Pantry, Upgraded Countertops, Water Treat System, Wood Floors, WhirlPool/HotTub
Hot Water Natural Gas
Heating Forced Air, Zoned
Cooling Central A/C, Ceiling Fan(s), Zoned
Flooring Hardwood, Partially Carpeted, Solid Hardwood
Fireplaces Number 3
Fireplaces Type Brick, Gas/Propane, Mantel(s), Stone, Wood
Equipment Cooktop - Down Draft, Central Vacuum, Dishwasher, Disposal, Dryer, Exhaust Fan, Extra Refrigerator/Freezer, Freezer, Icemaker, Instant Hot Water, Microwave, Oven - Double, Refrigerator, Six Burner Stove, Oven - Self Cleaning, Oven - Wall, Washer, Water Heater
Fireplace Y
Window Features Double Hung
Appliance Cooktop - Down Draft, Central Vacuum, Dishwasher, Disposal, Dryer, Exhaust Fan, Extra Refrigerator/Freezer, Freezer, Icemaker, Instant Hot Water, Microwave, Oven - Double, Refrigerator, Six Burner Stove, Oven - Self Cleaning, Oven - Wall, Washer, Water Heater
Heat Source Natural Gas, Electric, Other
Laundry Upper Floor, Washer In Unit, Dryer In Unit
Exterior
Exterior Feature Deck(s), Patio(s)
Parking Features Additional Storage Area, Garage - Front Entry, Garage Door Opener, Garage - Side Entry
Garage Spaces 10.0
Utilities Available Multiple Phone Lines, Under Ground, Cable TV Available
Water Access N
View Garden/Lawn, Trees/Woods
Roof Type Architectural Shingle
Accessibility 2+ Access Exits
Porch Deck(s), Patio(s)
Attached Garage 2
Total Parking Spaces 10
Garage Y
Building
Lot Description Backs to Trees, Cul-de-sac, Flag, No Thru Street, Rear Yard, Secluded, Trees/Wooded, Private
Story 3
Foundation Brick/Mortar
Sewer Public Sewer
Water Well
Architectural Style Traditional
Level or Stories 3
Additional Building Above Grade
Structure Type 2 Story Ceilings,9'+ Ceilings,Cathedral Ceilings,Vaulted Ceilings
New Construction N
Schools
Elementary Schools Mantua
Middle Schools Frost
High Schools Woodson
School District Fairfax County Public Schools
Others
Pets Allowed Y
Senior Community No
Tax ID 0593 06 0023
Ownership Fee Simple
SqFt Source Assessor
Horse Property N
Special Listing Condition Standard
Pets Allowed No Pet Restrictions
Read Less

Bought with Unrepresented Buyer • Unrepresented Buyer Office
GET MORE INFORMATION




