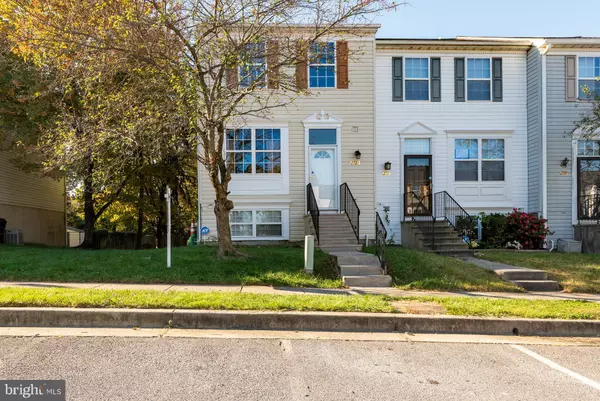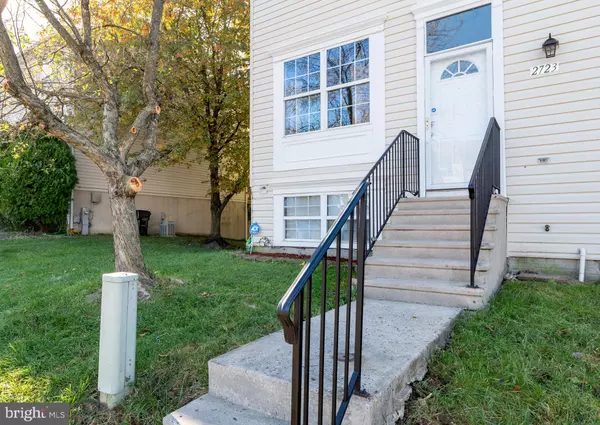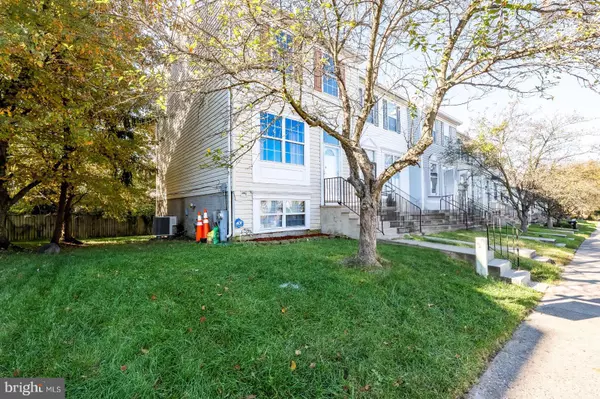For more information regarding the value of a property, please contact us for a free consultation.
2723 CLAYBROOKE DR Windsor Mill, MD 21244
Want to know what your home might be worth? Contact us for a FREE valuation!

Our team is ready to help you sell your home for the highest possible price ASAP
Key Details
Sold Price $300,000
Property Type Townhouse
Sub Type End of Row/Townhouse
Listing Status Sold
Purchase Type For Sale
Square Footage 1,476 sqft
Price per Sqft $203
Subdivision Claybrooke
MLS Listing ID MDBC2110360
Sold Date 12/03/24
Style Colonial
Bedrooms 3
Full Baths 2
Half Baths 1
HOA Fees $52/mo
HOA Y/N Y
Abv Grd Liv Area 1,188
Originating Board BRIGHT
Year Built 1997
Annual Tax Amount $2,286
Tax Year 2024
Lot Size 2,665 Sqft
Acres 0.06
Property Description
Welcome to this charming 3-level end unit townhome that perfectly combines modern comfort with effortless style! Ideal for any lifestyle, it features 3 spacious bedrooms, 2 full baths, and a convenient half bath. The stylish kitchen is equipped with brand-new quartz countertops and stainless steel appliances, including a new refrigerator and hood, and has a window that opens to the living room, creating a bright and airy ambiance. The fully finished walkout basement includes a large recreational room with a fireplace, providing versatile space, along with a brand-new washer and dryer. Outside, you'll find a partially fenced backyard, perfect for outdoor activities and gatherings. With fresh paint and new LVT flooring throughout, this home is located in a fantastic neighborhood just moments from Interstate 695. Don't miss your chance to make it yours—schedule a showing today!
Location
State MD
County Baltimore
Zoning N
Rooms
Basement Rear Entrance, Walkout Level, Daylight, Full, Fully Finished
Interior
Interior Features Breakfast Area, Ceiling Fan(s), Combination Kitchen/Dining, Floor Plan - Open, Pantry, Primary Bath(s), Recessed Lighting
Hot Water Natural Gas
Heating Central
Cooling Central A/C
Flooring Ceramic Tile
Fireplaces Number 2
Equipment Built-In Range, Dishwasher, Disposal, Dryer, Exhaust Fan, Icemaker, Range Hood, Refrigerator, Stove, Stainless Steel Appliances, Washer
Fireplace Y
Appliance Built-In Range, Dishwasher, Disposal, Dryer, Exhaust Fan, Icemaker, Range Hood, Refrigerator, Stove, Stainless Steel Appliances, Washer
Heat Source Natural Gas
Laundry Lower Floor
Exterior
Exterior Feature Deck(s), Patio(s)
Fence Partially
Utilities Available Cable TV Available, Electric Available, Natural Gas Available, Phone Available, Water Available, Sewer Available
Water Access N
Accessibility None
Porch Deck(s), Patio(s)
Garage N
Building
Story 3
Foundation Concrete Perimeter
Sewer Public Sewer
Water Public
Architectural Style Colonial
Level or Stories 3
Additional Building Above Grade, Below Grade
New Construction N
Schools
School District Baltimore County Public Schools
Others
HOA Fee Include Common Area Maintenance
Senior Community No
Tax ID 04022200024193
Ownership Fee Simple
SqFt Source Assessor
Security Features Carbon Monoxide Detector(s),Smoke Detector,Sprinkler System - Indoor
Acceptable Financing Conventional, Cash, FHA
Horse Property N
Listing Terms Conventional, Cash, FHA
Financing Conventional,Cash,FHA
Special Listing Condition Standard
Read Less

Bought with Ebenezer Olakunle Joseph • HomeSmart



