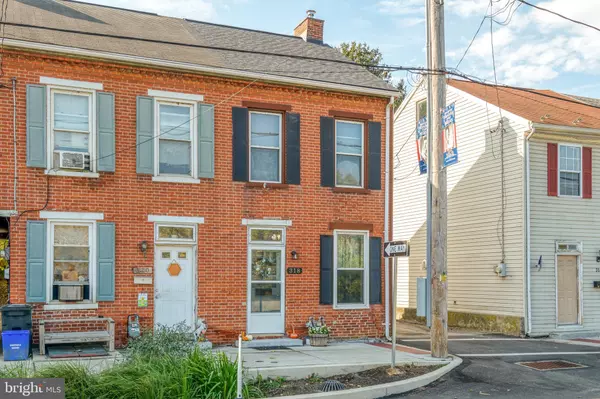For more information regarding the value of a property, please contact us for a free consultation.
318 S FRONT ST Wrightsville, PA 17368
Want to know what your home might be worth? Contact us for a FREE valuation!

Our team is ready to help you sell your home for the highest possible price ASAP
Key Details
Sold Price $170,000
Property Type Townhouse
Sub Type End of Row/Townhouse
Listing Status Sold
Purchase Type For Sale
Square Footage 1,080 sqft
Price per Sqft $157
Subdivision Wrightsville
MLS Listing ID PAYK2071574
Sold Date 12/02/24
Style Traditional,Colonial
Bedrooms 2
Full Baths 1
HOA Y/N N
Abv Grd Liv Area 1,080
Originating Board BRIGHT
Year Built 1900
Annual Tax Amount $2,887
Tax Year 2024
Lot Size 3,001 Sqft
Acres 0.07
Property Description
ADORABLE AND AFFORDABLE
This lovely townhome has been well maintained and features nice-sized rooms throughout. You'll love the attractive brick accent wall in the living room, updated kitchen with lots of cabinet space, stainless appliances and dining area. There is a convenient mud room on the first floor and laundry area. All appliances are included, even the stacked washer & dryer! This end unit townhouse has been updated with a newer roof (2022), newer HVAC (2021) and most replacement windows. Plus the utilities are economical too! There is a large rear yard with deck and lots of space which also accommodates off street parking. You are conveniently located near Rt 30 for a quick commute to Lancaster or York and you're across from the local River Park with water views.
Why not START HERE?
Location
State PA
County York
Area Wrightsville Boro (15291)
Zoning TC-TOWN CENTER DISTRICT
Rooms
Other Rooms Living Room, Bedroom 2, Kitchen, Bedroom 1, Mud Room, Bathroom 1
Basement Full, Unfinished
Interior
Interior Features Attic, Carpet, Ceiling Fan(s), Bathroom - Tub Shower, Chair Railings, Combination Kitchen/Dining, Floor Plan - Traditional
Hot Water Natural Gas
Heating Forced Air
Cooling Central A/C
Flooring Carpet, Vinyl
Equipment Dishwasher, Oven/Range - Gas, Refrigerator, Stainless Steel Appliances, Washer/Dryer Stacked
Fireplace N
Window Features Replacement
Appliance Dishwasher, Oven/Range - Gas, Refrigerator, Stainless Steel Appliances, Washer/Dryer Stacked
Heat Source Natural Gas
Laundry Main Floor
Exterior
Exterior Feature Deck(s)
Utilities Available Cable TV, Phone
Water Access N
View River, Trees/Woods
Roof Type Shingle,Rubber
Street Surface Black Top
Accessibility 2+ Access Exits
Porch Deck(s)
Road Frontage Public
Garage N
Building
Lot Description Corner, Level, Rear Yard, Sloping
Story 2
Foundation Stone
Sewer Public Sewer
Water Public
Architectural Style Traditional, Colonial
Level or Stories 2
Additional Building Above Grade, Below Grade
Structure Type Dry Wall,Brick,Paneled Walls
New Construction N
Schools
Elementary Schools Wrightsville
Middle Schools Eastern York
High Schools Eastern York
School District Eastern York
Others
Senior Community No
Tax ID 91-000-04-0046-B0-00000
Ownership Fee Simple
SqFt Source Assessor
Acceptable Financing Cash, Conventional, FHA, VA, USDA
Listing Terms Cash, Conventional, FHA, VA, USDA
Financing Cash,Conventional,FHA,VA,USDA
Special Listing Condition Standard
Read Less

Bought with LEEANTHONY RAGUSA • Inch & Co. Real Estate, LLC
GET MORE INFORMATION




