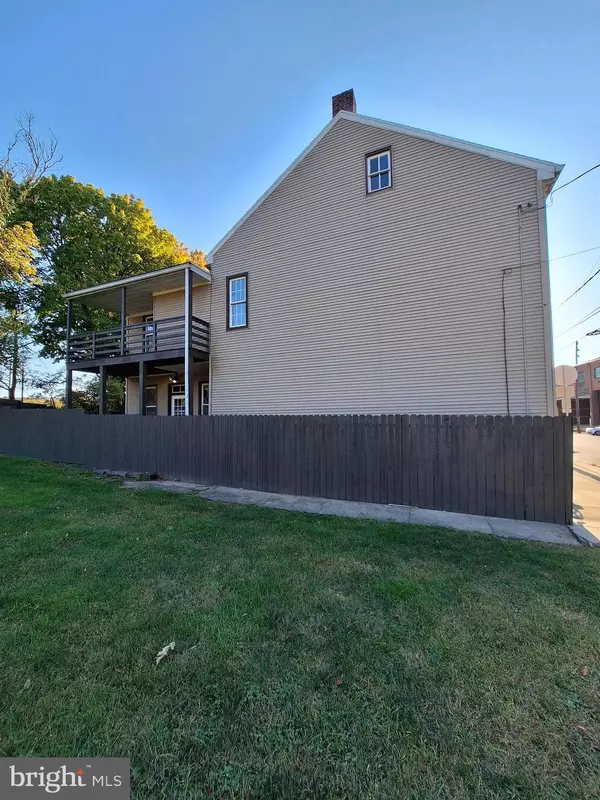For more information regarding the value of a property, please contact us for a free consultation.
372 KINGS MILL RD York, PA 17401
Want to know what your home might be worth? Contact us for a FREE valuation!

Our team is ready to help you sell your home for the highest possible price ASAP
Key Details
Sold Price $159,900
Property Type Townhouse
Sub Type End of Row/Townhouse
Listing Status Sold
Purchase Type For Sale
Square Footage 1,514 sqft
Price per Sqft $105
Subdivision None Available
MLS Listing ID PAYK2071082
Sold Date 12/02/24
Style Colonial
Bedrooms 4
Full Baths 1
HOA Y/N N
Abv Grd Liv Area 1,514
Originating Board BRIGHT
Year Built 1900
Annual Tax Amount $2,223
Tax Year 2024
Property Description
Welcome to Kings Mill Road, a beautifully updated4- bedroom.1 bathroom home nestled in a peaceful York neighborhood. This charming residence offers a comfortable and convenient lifestyle, with easy access to local amenities, schools, and parks
Step inside to discover a fresh and modern interior featuring all-new carpet and LVP flooring throughout. The updated kitchen boasts brand new cabinets, sleet appliances, and convenience of a stackable washer and dryer, Enjoy peace of mind with updated electrical and a new roof, ensuring worry-free living for years to come.
Relax or entertain in the fenced backyard, complete with a patio and garden area. The master bedroom even offers access to its own private deck-perfect for enjoying your morning coffee or unwinding after a long day.
The Furnace for the property is a Nordyne and it was installed in the last 9 years. The manufacture date was 2015.
The Eater heater is a Bradford with a power venter, and it is only 7 years old
The Roof for this property is only 6 years old.
Location
State PA
County York
Area York City (15201)
Zoning RESIDENTIAL
Direction North
Rooms
Basement Dirt Floor
Interior
Interior Features Bathroom - Walk-In Shower, Floor Plan - Traditional
Hot Water Natural Gas
Heating Forced Air
Cooling None
Flooring Carpet, Luxury Vinyl Plank, Vinyl
Equipment Dishwasher, Oven/Range - Gas, Range Hood, Refrigerator, Washer/Dryer Stacked
Furnishings No
Fireplace N
Window Features Insulated
Appliance Dishwasher, Oven/Range - Gas, Range Hood, Refrigerator, Washer/Dryer Stacked
Heat Source Natural Gas
Laundry Main Floor
Exterior
Exterior Feature Porch(es)
Fence Wood
Utilities Available Electric Available, Sewer Available, Water Available
Water Access N
Roof Type Architectural Shingle
Accessibility 2+ Access Exits
Porch Porch(es)
Road Frontage City/County
Garage N
Building
Story 3
Foundation Stone
Sewer Public Sewer
Water Public
Architectural Style Colonial
Level or Stories 3
Additional Building Above Grade, Below Grade
Structure Type Plaster Walls
New Construction N
Schools
Elementary Schools Mckinley
High Schools William Penn
School District York City
Others
Pets Allowed Y
Senior Community No
Tax ID 08-178-01-0021-00-00000
Ownership Other
Security Features Carbon Monoxide Detector(s),Smoke Detector
Acceptable Financing Cash, Conventional, FHA, VA
Listing Terms Cash, Conventional, FHA, VA
Financing Cash,Conventional,FHA,VA
Special Listing Condition Standard
Pets Allowed No Pet Restrictions
Read Less

Bought with Stacy Marie Smires • Iron Valley Real Estate of York County
GET MORE INFORMATION




