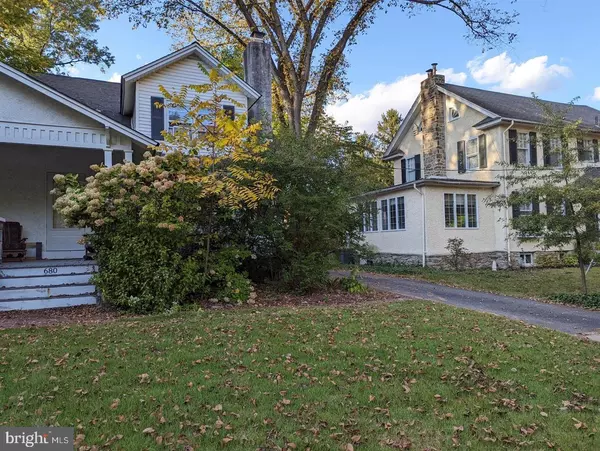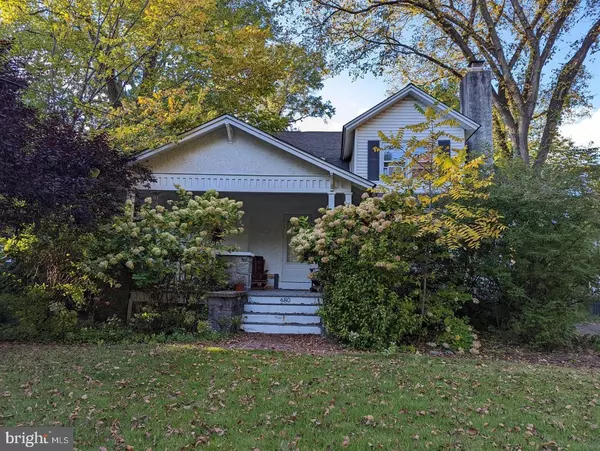For more information regarding the value of a property, please contact us for a free consultation.
680 N CHESTER RD Swarthmore, PA 19081
Want to know what your home might be worth? Contact us for a FREE valuation!

Our team is ready to help you sell your home for the highest possible price ASAP
Key Details
Sold Price $489,000
Property Type Multi-Family
Sub Type Detached
Listing Status Sold
Purchase Type For Sale
Square Footage 2,446 sqft
Price per Sqft $199
Subdivision None Available
MLS Listing ID PADE2073768
Sold Date 11/27/24
Style Cape Cod
Abv Grd Liv Area 2,446
Originating Board BRIGHT
Year Built 1935
Annual Tax Amount $12,782
Tax Year 2024
Lot Size 10,890 Sqft
Acres 0.25
Lot Dimensions 55.00 x 200.00
Property Description
Step into unit 1 of this charming Duplex through a covered front porch, where you'll find central air and beautiful hardwood floors throughout. The light and airy Living Room features a cozy fireplace, while a versatile room to the left offers options for a Den, Office, playroom, or gym. Beyond the Living Room, a large graceful Dining Room provides the perfect space for entertaining and leads to an updated eat-in Kitchen with newer cabinetry and vinyl flooring. The basement, accessible from the Kitchen, offers ample storage space and includes a washer and dryer for added convenience.
The unit also boasts two good-sized Bedrooms with bright and sunny spaces, ceiling fans, and ample closet space. A cheery full Bathroom and generous linen closet complete the living space. Unit 2 is a separate 2-bedroom, 1-bathroom home with hardwood floors, private access, a Garage, and a rear Deck for outdoor enjoyment. Additionally, it has its own laundry machines.
Conveniently located near an abundance of stores and restaurants, Swarthmore University, and the Septa regional rail, this property presents an amazing and rarely offered investment opportunity. Don't miss the chance to own this versatile Duplex in a prime location.
Location
State PA
County Delaware
Area Swarthmore Boro (10443)
Zoning RESI
Rooms
Basement Full
Interior
Interior Features Butlers Pantry, 2nd Kitchen, Kitchen - Eat-In
Hot Water Natural Gas
Heating Forced Air
Cooling Central A/C
Flooring Fully Carpeted, Vinyl, Tile/Brick
Fireplaces Number 1
Equipment Dishwasher
Fireplace Y
Appliance Dishwasher
Heat Source Natural Gas
Exterior
Exterior Feature Deck(s)
Parking Features Covered Parking
Garage Spaces 1.0
Utilities Available Cable TV
Water Access N
Roof Type Pitched,Shingle
Accessibility None
Porch Deck(s)
Total Parking Spaces 1
Garage Y
Building
Lot Description Level
Foundation Stone
Sewer Public Sewer
Water Public
Architectural Style Cape Cod
Additional Building Above Grade, Below Grade
New Construction N
Schools
High Schools Strath Haven
School District Wallingford-Swarthmore
Others
Tax ID 43-00-00113-00
Ownership Fee Simple
SqFt Source Estimated
Acceptable Financing Cash, Conventional, FHA
Listing Terms Cash, Conventional, FHA
Financing Cash,Conventional,FHA
Special Listing Condition Standard
Read Less

Bought with John Proctor Child • Springer Realty Group
GET MORE INFORMATION




