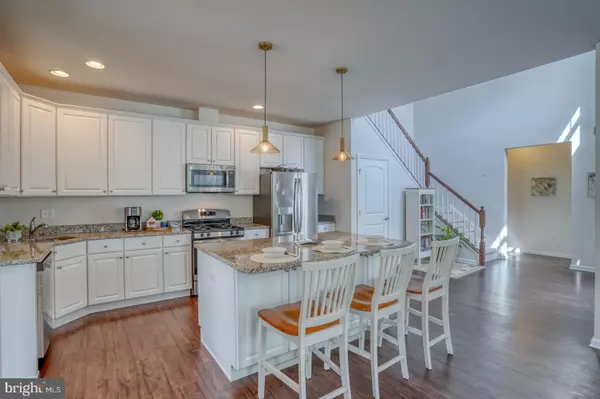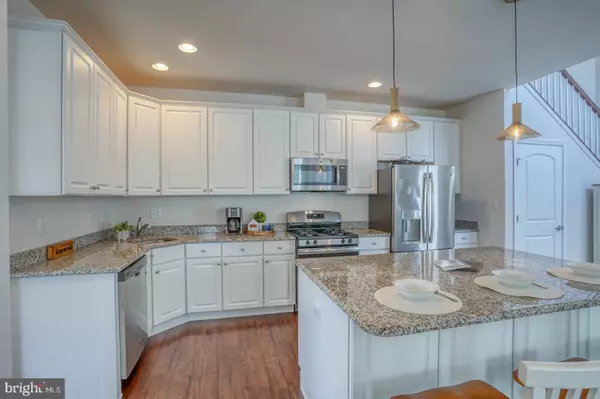For more information regarding the value of a property, please contact us for a free consultation.
213 MILL POND AVE Milton, DE 19968
Want to know what your home might be worth? Contact us for a FREE valuation!

Our team is ready to help you sell your home for the highest possible price ASAP
Key Details
Sold Price $462,000
Property Type Townhouse
Sub Type End of Row/Townhouse
Listing Status Sold
Purchase Type For Sale
Square Footage 2,018 sqft
Price per Sqft $228
Subdivision Heritage Creek
MLS Listing ID DESU2063278
Sold Date 09/18/24
Style Coastal,Colonial,Carriage House
Bedrooms 3
Full Baths 2
Half Baths 1
HOA Fees $117/ann
HOA Y/N Y
Abv Grd Liv Area 2,018
Originating Board BRIGHT
Year Built 2019
Annual Tax Amount $2,131
Tax Year 2023
Lot Size 3,485 Sqft
Acres 0.08
Lot Dimensions 37.00 x 100.00
Property Description
Don't miss this opportunity! Skip the new construction wait and fall in love with this move-in ready, stunning 3-bedroom, 2.5-bathroom end-unit triplex in the sought-after Heritage Creek community. With light fixtures thoughtfully updated and handpicked, your coastal dream awaits--with a $5,000 closing credit.
Enjoy the luxury of low-maintenance living with professionally maintained landscaping and picturesque pond views that you can only get on this street. Relax on your charming front and side porches or step inside to find the old builder grade fixtures have been newly updated and an inviting, stylish atmosphere. The bright dining room, cozy living room with a gas fireplace, and gourmet kitchen with granite countertops and stainless steel appliances create an ideal setting for entertaining.
The first-floor master suite is a true retreat, featuring a spacious walk-in closet and luxurious en-suite bathroom. Upstairs, two additional bedrooms and a versatile loft space provide plenty of room for anything you desire.
Enjoy exclusive community amenities, including an award-winning clubhouse, pool, fitness center, garden, and scenic walking paths. Located just minutes from Milton's vibrant town center, Dogfish head brewery, parks, beaches, and medical facilities, this home offers the perfect blend of tranquility and convenience.
Don't wait! Schedule your tour today and take advantage of this incredible offer. Your elegant lifestyle near the Delaware beaches awaits!
Location
State DE
County Sussex
Area Broadkill Hundred (31003)
Zoning TN
Direction South
Rooms
Other Rooms Living Room, Dining Room, Primary Bedroom, Bedroom 2, Bedroom 3, Kitchen, Breakfast Room, Laundry, Loft, Bathroom 2, Primary Bathroom, Half Bath
Basement Full, Heated, Unfinished
Main Level Bedrooms 1
Interior
Interior Features Ceiling Fan(s), Combination Kitchen/Living, Crown Moldings, Entry Level Bedroom, Kitchen - Island, Carpet, Recessed Lighting, Walk-in Closet(s), Floor Plan - Traditional, Floor Plan - Open, Formal/Separate Dining Room, Kitchen - Eat-In
Hot Water Natural Gas
Heating Central, Forced Air
Cooling Central A/C, Ceiling Fan(s)
Flooring Tile/Brick, Vinyl, Carpet
Equipment Built-In Microwave, Dishwasher, Disposal, Dryer, Exhaust Fan, Oven/Range - Gas, Refrigerator, Stainless Steel Appliances, Washer, Water Heater
Fireplace N
Appliance Built-In Microwave, Dishwasher, Disposal, Dryer, Exhaust Fan, Oven/Range - Gas, Refrigerator, Stainless Steel Appliances, Washer, Water Heater
Heat Source Natural Gas
Laundry Main Floor
Exterior
Exterior Feature Deck(s), Porch(es)
Parking Features Garage - Rear Entry, Additional Storage Area
Garage Spaces 2.0
Utilities Available Natural Gas Available
Amenities Available Club House, Common Grounds, Exercise Room, Fitness Center, Jog/Walk Path, Pool - Outdoor, Billiard Room, Community Center
Water Access N
View Pond
Roof Type Architectural Shingle,Asphalt
Accessibility None
Porch Deck(s), Porch(es)
Attached Garage 2
Total Parking Spaces 2
Garage Y
Building
Story 3
Foundation Permanent
Sewer Public Sewer
Water Public
Architectural Style Coastal, Colonial, Carriage House
Level or Stories 3
Additional Building Above Grade, Below Grade
Structure Type Dry Wall
New Construction N
Schools
Elementary Schools Milton
Middle Schools Mariner
High Schools Cape Henlopen
School District Cape Henlopen
Others
HOA Fee Include Common Area Maintenance,Lawn Care Front,Lawn Care Rear,Lawn Care Side,Lawn Maintenance,Management,Pool(s),Snow Removal,Recreation Facility
Senior Community No
Tax ID 235-20.00-926.00
Ownership Fee Simple
SqFt Source Assessor
Acceptable Financing Cash, Conventional, FHA, USDA, VA
Listing Terms Cash, Conventional, FHA, USDA, VA
Financing Cash,Conventional,FHA,USDA,VA
Special Listing Condition Standard
Read Less

Bought with ROBIN DAVIS • Compass



