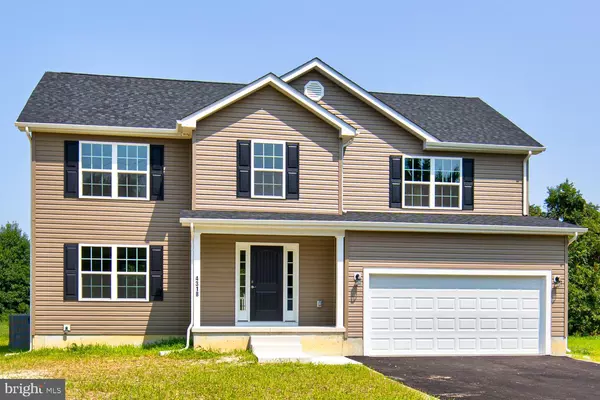For more information regarding the value of a property, please contact us for a free consultation.
4318 MILFORD HARRINGTON HWY Harrington, DE 19952
Want to know what your home might be worth? Contact us for a FREE valuation!

Our team is ready to help you sell your home for the highest possible price ASAP
Key Details
Sold Price $455,000
Property Type Single Family Home
Sub Type Detached
Listing Status Sold
Purchase Type For Sale
Square Footage 2,400 sqft
Price per Sqft $189
Subdivision None Available
MLS Listing ID DEKT2028062
Sold Date 12/23/24
Style Traditional
Bedrooms 4
Full Baths 2
Half Baths 1
HOA Y/N N
Abv Grd Liv Area 2,400
Originating Board BRIGHT
Year Built 2024
Annual Tax Amount $93
Tax Year 2023
Lot Size 0.780 Acres
Acres 0.78
Lot Dimensions 176.85 x 244.05
Property Description
MOVE IN READY NEW CONSTRUCTION!
Conveniently located just a short drive from Killens Pond State Park, Delaware beaches, Harrington Casino and Raceway, local dining, and tax-free shopping, this property is centrally situated in the heart of Kent County. This 2400 sqft home offers 4 bedrooms and 2.5 bathrooms, showcasing a spacious kitchen and an inviting open floor plan. The kitchen is a standout feature, boasting numerous upgrades such as 42" soft-close cabinets, quartz countertops, stainless steel appliances, and ample cabinet and counter space perfect for your culinary endeavors. Entertaining is effortless with the seamlessly connected family and dining areas. Adjacent to the kitchen, you'll find versatile space suitable for a formal living room or a home office for remote professionals. Upstairs, discover four generously sized bedrooms, including a primary bedroom with a spacious walk-in closet and a master bath featuring a relaxing soaking tub. This home offers comfort and convenience in a central location close to popular amenities. Contact us today for more information!
Location
State DE
County Kent
Area Milford (30805)
Zoning AR
Interior
Interior Features Breakfast Area, Carpet, Walk-in Closet(s), Upgraded Countertops, Bathroom - Tub Shower, Bathroom - Soaking Tub, Recessed Lighting, Pantry, Kitchen - Eat-In, Floor Plan - Open
Hot Water Electric
Heating Heat Pump(s)
Cooling Central A/C
Flooring Luxury Vinyl Plank, Carpet
Equipment Refrigerator, Dishwasher, Oven/Range - Electric, Microwave
Fireplace N
Appliance Refrigerator, Dishwasher, Oven/Range - Electric, Microwave
Heat Source Electric
Exterior
Parking Features Inside Access, Garage Door Opener
Garage Spaces 2.0
Water Access N
Roof Type Architectural Shingle
Accessibility None
Attached Garage 2
Total Parking Spaces 2
Garage Y
Building
Story 2
Foundation Crawl Space
Sewer Low Pressure Pipe (LPP)
Water Well
Architectural Style Traditional
Level or Stories 2
Additional Building Above Grade, Below Grade
Structure Type Dry Wall
New Construction Y
Schools
School District Milford
Others
Senior Community No
Tax ID MD-00-17200-01-3416-000
Ownership Fee Simple
SqFt Source Assessor
Special Listing Condition Standard
Read Less

Bought with Harlan R Blades • Iron Valley Real Estate at The Beach



