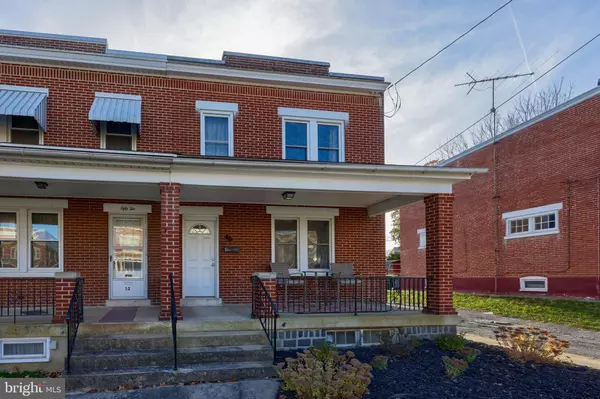For more information regarding the value of a property, please contact us for a free consultation.
50 S PEARL ST Lancaster, PA 17603
Want to know what your home might be worth? Contact us for a FREE valuation!

Our team is ready to help you sell your home for the highest possible price ASAP
Key Details
Sold Price $214,900
Property Type Townhouse
Sub Type End of Row/Townhouse
Listing Status Sold
Purchase Type For Sale
Square Footage 1,064 sqft
Price per Sqft $201
Subdivision None Available
MLS Listing ID PALA2060678
Sold Date 11/29/24
Style Traditional
Bedrooms 3
Full Baths 1
HOA Y/N N
Abv Grd Liv Area 1,064
Originating Board BRIGHT
Year Built 1930
Annual Tax Amount $4,050
Tax Year 2024
Lot Size 2,614 Sqft
Acres 0.06
Lot Dimensions 0.00 x 0.00
Property Description
Welcome to 50 S Pearl Street, a charming 3-bedroom, 1-bathroom semi detached townhouse nestled in Downtown Lancaster City. This home seamlessly blends charm with modern updates, offering a comfortable and convenient lifestyle. Enjoy the outdoor space with both covered front and rear porches, perfect for relaxation or entertaining guests. A well-maintained yard provides a serene space for gardening or leisure activities. The property offers the possibility of off-street parking (Currently Grass, easy to pave), a valuable asset in the city. Situated in downtown Lancaster, this home is within walking distance or a short drive to a variety of dining, shopping, and cultural venues. Additional amenities include proximity to schools and easy access to public transit options. Don't miss the opportunity to own this charming home in downtown Lancaster City.
Location
State PA
County Lancaster
Area Lancaster City (10533)
Zoning RESIDENTIAL
Rooms
Basement Full
Main Level Bedrooms 3
Interior
Interior Features Breakfast Area, Carpet, Combination Kitchen/Dining, Floor Plan - Traditional
Hot Water Natural Gas
Heating Forced Air
Cooling Central A/C
Flooring Luxury Vinyl Plank, Carpet
Fireplace N
Heat Source Natural Gas
Laundry Basement
Exterior
Utilities Available Natural Gas Available, Cable TV Available, Electric Available, Phone Available
Water Access N
Accessibility None
Garage N
Building
Story 2
Foundation Concrete Perimeter
Sewer Public Sewer
Water Public
Architectural Style Traditional
Level or Stories 2
Additional Building Above Grade, Below Grade
New Construction N
Schools
School District School District Of Lancaster
Others
Senior Community No
Tax ID 338-58129-0-0000
Ownership Fee Simple
SqFt Source Assessor
Acceptable Financing Cash, Conventional, FHA, VA
Horse Property N
Listing Terms Cash, Conventional, FHA, VA
Financing Cash,Conventional,FHA,VA
Special Listing Condition Standard
Read Less

Bought with Laura E Diamantoni • Realty ONE Group Unlimited
GET MORE INFORMATION




