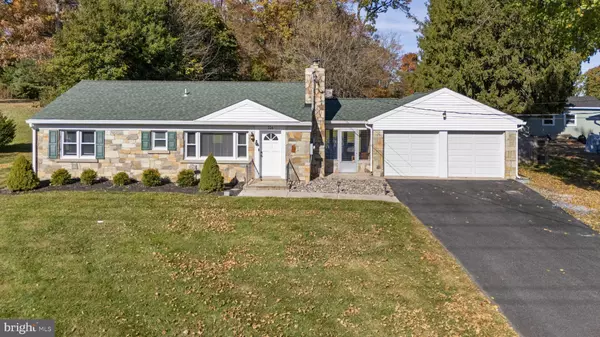For more information regarding the value of a property, please contact us for a free consultation.
534 OBRECHT RD Sykesville, MD 21784
Want to know what your home might be worth? Contact us for a FREE valuation!

Our team is ready to help you sell your home for the highest possible price ASAP
Key Details
Sold Price $465,000
Property Type Single Family Home
Sub Type Detached
Listing Status Sold
Purchase Type For Sale
Square Footage 1,638 sqft
Price per Sqft $283
Subdivision None Available
MLS Listing ID MDCR2023736
Sold Date 11/26/24
Style Ranch/Rambler
Bedrooms 3
Full Baths 2
HOA Y/N N
Abv Grd Liv Area 988
Originating Board BRIGHT
Year Built 1956
Annual Tax Amount $3,749
Tax Year 2024
Lot Size 0.471 Acres
Acres 0.47
Property Description
beautifully updated ranch on .47 acres with fenced rear yard, double car garage with newer insulated overhead doors and newer openers, heated breezeway off kitchen for year-around use, opening to patio and grilling area. Over 1600 total finished sq ft of living offers newer roof, many newer replacement windows, newly lined FP insert with new chimney cap, newer remodeled baths, freshly painted interiors, remodeled lower level with rec room, wet bar with wine fridge, surround sound system, 3rd BR, new 2nd bath and laundry. Main level primary BR has new carpet, and low maintenance laminate floors throughout most of the home. Just outside Sykesville town limits means no city tax but all the convenience plus near all major commuter routes, close to Baltimore, Columbia, and just an hour out of DC. Perfect alternative to TH living! Great starter or retirement home.
Location
State MD
County Carroll
Zoning CONSE
Rooms
Other Rooms Living Room, Dining Room, Primary Bedroom, Bedroom 2, Bedroom 3, Kitchen, Family Room, Laundry, Utility Room, Bathroom 1, Bathroom 2
Basement Connecting Stairway, Daylight, Partial, Full, Fully Finished, Heated, Improved, Interior Access, Windows
Main Level Bedrooms 2
Interior
Interior Features Bathroom - Walk-In Shower, Built-Ins, Carpet, Ceiling Fan(s), Entry Level Bedroom, Formal/Separate Dining Room, Sound System, Stove - Wood, Upgraded Countertops, Window Treatments
Hot Water Electric
Heating Baseboard - Hot Water
Cooling Ceiling Fan(s), Window Unit(s)
Fireplaces Number 1
Fireplaces Type Flue for Stove, Insert, Wood
Equipment Dryer, Microwave, Oven/Range - Electric, Refrigerator, Washer, Water Heater
Fireplace Y
Appliance Dryer, Microwave, Oven/Range - Electric, Refrigerator, Washer, Water Heater
Heat Source Oil
Laundry Basement
Exterior
Parking Features Garage - Front Entry, Garage Door Opener, Inside Access
Garage Spaces 8.0
Water Access N
Accessibility None
Attached Garage 2
Total Parking Spaces 8
Garage Y
Building
Story 2
Foundation Other
Sewer Septic < # of BR
Water Well
Architectural Style Ranch/Rambler
Level or Stories 2
Additional Building Above Grade, Below Grade
New Construction N
Schools
Elementary Schools Piney Ridge
Middle Schools Sykesville
High Schools Century
School District Carroll County Public Schools
Others
Senior Community No
Tax ID 0705012880
Ownership Fee Simple
SqFt Source Assessor
Special Listing Condition Standard
Read Less

Bought with Raymond R Moreno • Weichert, REALTORS
GET MORE INFORMATION




