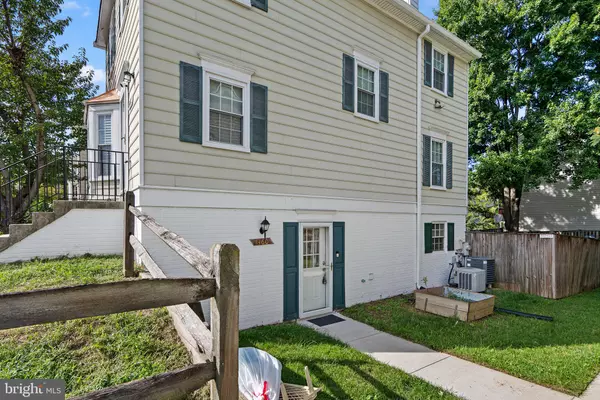For more information regarding the value of a property, please contact us for a free consultation.
1460 CHATHAM CT Crofton, MD 21114
Want to know what your home might be worth? Contact us for a FREE valuation!

Our team is ready to help you sell your home for the highest possible price ASAP
Key Details
Sold Price $297,000
Property Type Condo
Sub Type Condo/Co-op
Listing Status Sold
Purchase Type For Sale
Square Footage 1,200 sqft
Price per Sqft $247
Subdivision Crofton Mews Condo
MLS Listing ID MDAA2092224
Sold Date 11/27/24
Style Colonial
Bedrooms 2
Full Baths 1
Condo Fees $265/mo
HOA Y/N N
Abv Grd Liv Area 1,200
Originating Board BRIGHT
Year Built 1978
Annual Tax Amount $2,790
Tax Year 2024
Property Description
Welcome to 1460 Chatham Court, this charming, sun-filled, one-level end-unit home in Crofton Mews! Freshly painted throughout, this home features an updated kitchen with white cabinets, stainless steel appliances, and granite countertops. Recent updates include new windows and a front storm door. The eat-in kitchen offers plenty of space, while the open living area provides room for a large dining table. Relax by the cozy wood-burning fireplace in the living room. The remodeled bathroom boasts a new tub and vanity, adding a modern touch. New laminate floors flow through the entire home, including the spacious primary and second bedrooms. The laundry room offers extra storage space for added convenience. Step outside to the fenced, spacious backyard, complete with a rear gate—perfect for outdoor activities, morning coffee, or gatherings with friends. With one assigned parking space and plenty of guest parking, this home is ideal for easy living. Enjoy quick access to commuter routes, shopping, and more. Don't miss out on this wonderful opportunity!
Location
State MD
County Anne Arundel
Zoning R15
Rooms
Main Level Bedrooms 2
Interior
Hot Water Electric
Heating Heat Pump(s)
Cooling Central A/C
Flooring Laminated, Laminate Plank, Carpet
Fireplaces Number 1
Fireplaces Type Wood
Equipment Built-In Microwave, Dishwasher, Disposal, Dryer, Washer, Oven/Range - Electric, Oven - Self Cleaning, Refrigerator
Fireplace Y
Appliance Built-In Microwave, Dishwasher, Disposal, Dryer, Washer, Oven/Range - Electric, Oven - Self Cleaning, Refrigerator
Heat Source Electric
Laundry Dryer In Unit, Washer In Unit
Exterior
Garage Spaces 1.0
Parking On Site 1
Amenities Available Common Grounds
Water Access N
Accessibility None
Total Parking Spaces 1
Garage N
Building
Story 1
Foundation Block
Sewer Public Sewer
Water Public
Architectural Style Colonial
Level or Stories 1
Additional Building Above Grade, Below Grade
New Construction N
Schools
School District Anne Arundel County Public Schools
Others
Pets Allowed Y
HOA Fee Include Common Area Maintenance,Sewer,Water,Trash,Snow Removal
Senior Community No
Tax ID 020220890005662
Ownership Condominium
Acceptable Financing Conventional, Cash, FHA, VA
Listing Terms Conventional, Cash, FHA, VA
Financing Conventional,Cash,FHA,VA
Special Listing Condition Standard
Pets Allowed No Pet Restrictions
Read Less

Bought with Bill Franklin • Long & Foster Real Estate, Inc.



