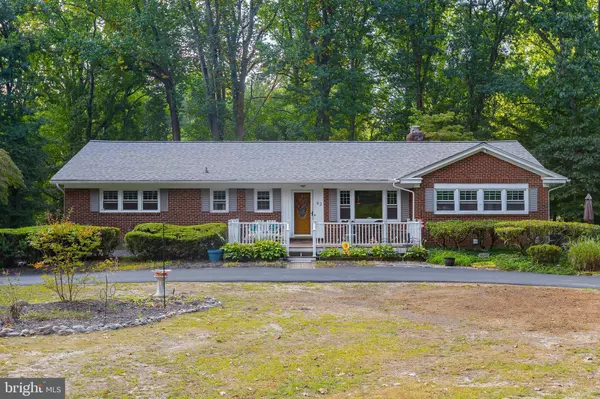For more information regarding the value of a property, please contact us for a free consultation.
62 LAUREL LN Pilesgrove, NJ 08098
Want to know what your home might be worth? Contact us for a FREE valuation!

Our team is ready to help you sell your home for the highest possible price ASAP
Key Details
Sold Price $499,900
Property Type Single Family Home
Sub Type Detached
Listing Status Sold
Purchase Type For Sale
Square Footage 2,122 sqft
Price per Sqft $235
Subdivision Laurel Hills
MLS Listing ID NJSA2012226
Sold Date 11/26/24
Style Ranch/Rambler
Bedrooms 3
Full Baths 3
HOA Y/N N
Abv Grd Liv Area 2,122
Originating Board BRIGHT
Year Built 1955
Annual Tax Amount $11,086
Tax Year 2023
Lot Size 3.610 Acres
Acres 3.61
Lot Dimensions 0.00 x 0.00
Property Description
The property, affectionately known as "Azalea Acres" by its owners, encompasses nearly 4 acres of a picturesque landscape nestled alongside a stream and a small pond, with nature trails meandering through the wooded area for tranquil strolls without leaving home. In spring, the property flourishes with vibrant azaleas and rhododendrons, originally planted and cherished by the first owner and then lovingly maintained by the second owner. Remarkably, this home, over 70 years old, has only had two owners. Positioned cleverly on the property, the house offers unobstructed views of the surroundings through its picture windows on both upper and lower levels. With 31 newer tilt-in windows, the home invites the beauty of the outdoors inside. The upper level features hardwood, slate, and tile flooring, a foyer, a spacious open kitchen/dining room, a formal living room with a cathedral ceiling, a versatile sunroom that can serve as a family room or dining area, an office, three bedrooms, and two full bathrooms. The lower level showcases new laminate flooring, a separate entrance, a sizable living space or a cozy retreat, a hobby room, a full bathroom, a small kitchen, an exercise/playroom, a laundry area, and a workbench area that houses the newer gas HVAC unit. An attached two-story screen house, equipped with a new clear roofing system, offers indoor and outdoor seating, shielded from the elements. Additionally, there is a generous brick patio on the side and a spacious composite deck at the front entrance. The property includes a two-and-a-half-car garage with new automatic garage doors and access to the lower level. Two natural gas fireplaces, one on each level, provide warmth and ambiance. A recently installed sump pump system ensures a dry lower level. The new light-shaded roof aids in maintaining a cool interior during the summer, while the brick exterior has been updated with new vinyl siding and gutters. The property is completed by a circular driveway that was entirely refurbished in the spring of 2023.
Location
State NJ
County Salem
Area Pilesgrove Twp (21710)
Zoning RES
Rooms
Other Rooms Living Room, Dining Room, Primary Bedroom, Bedroom 2, Kitchen, Family Room, Bedroom 1, Sun/Florida Room, Exercise Room, Office, Hobby Room
Basement Full, Fully Finished
Main Level Bedrooms 3
Interior
Interior Features Butlers Pantry, Ceiling Fan(s), Water Treat System, Crown Moldings
Hot Water Natural Gas
Heating Forced Air
Cooling Central A/C
Flooring Wood, Ceramic Tile, Laminate Plank
Fireplaces Number 2
Fireplaces Type Gas/Propane, Insert
Equipment Dishwasher, Refrigerator, Washer, Dryer, Built-In Range
Fireplace Y
Window Features Double Pane,Vinyl Clad
Appliance Dishwasher, Refrigerator, Washer, Dryer, Built-In Range
Heat Source Natural Gas
Laundry Lower Floor
Exterior
Exterior Feature Patio(s)
Parking Features Garage Door Opener
Garage Spaces 10.0
Utilities Available Cable TV Available, Natural Gas Available, Electric Available
Waterfront Description None
Water Access N
View Trees/Woods, Scenic Vista
Roof Type Shingle,Asphalt
Accessibility None
Porch Patio(s)
Attached Garage 2
Total Parking Spaces 10
Garage Y
Building
Lot Description Sloping, Trees/Wooded
Story 1
Foundation Block
Sewer On Site Septic
Water Well
Architectural Style Ranch/Rambler
Level or Stories 1
Additional Building Above Grade, Below Grade
Structure Type Plaster Walls,Dry Wall
New Construction N
Schools
Elementary Schools Mary S. Shoemaker E.S.
Middle Schools Woodstown M.S.
High Schools Woodstown H.S.
School District Woodstown-Pilesgrove Regi Schools
Others
Senior Community No
Tax ID 10-00006-00005
Ownership Fee Simple
SqFt Source Assessor
Acceptable Financing Conventional, Cash, FHA, VA
Listing Terms Conventional, Cash, FHA, VA
Financing Conventional,Cash,FHA,VA
Special Listing Condition Standard
Read Less

Bought with Deborah Cascio • Weichert Realtors-Turnersville



