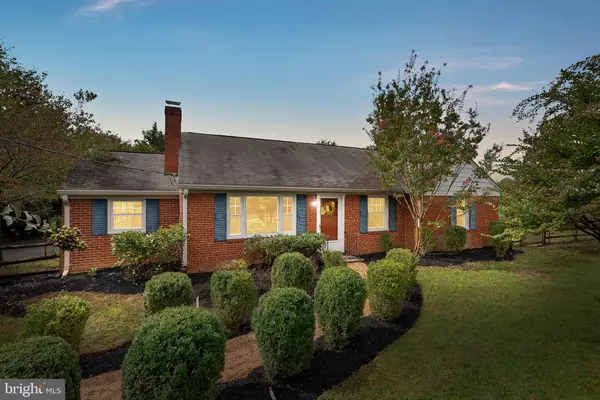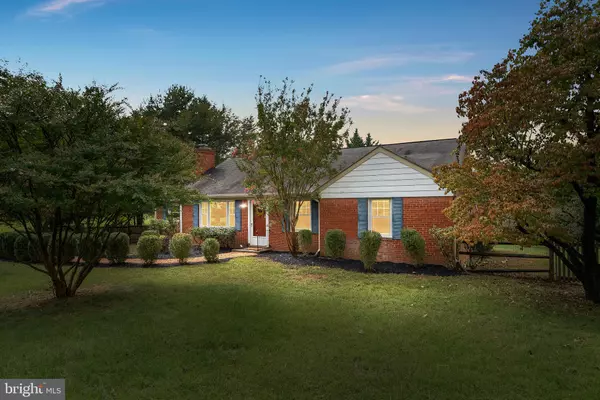For more information regarding the value of a property, please contact us for a free consultation.
16545 CLARKES GAP RD Paeonian Springs, VA 20129
Want to know what your home might be worth? Contact us for a FREE valuation!

Our team is ready to help you sell your home for the highest possible price ASAP
Key Details
Sold Price $625,000
Property Type Single Family Home
Sub Type Detached
Listing Status Sold
Purchase Type For Sale
Square Footage 1,378 sqft
Price per Sqft $453
Subdivision None Available
MLS Listing ID VALO2081252
Sold Date 11/26/24
Style Ranch/Rambler
Bedrooms 3
Full Baths 2
HOA Y/N N
Abv Grd Liv Area 1,378
Originating Board BRIGHT
Year Built 1955
Annual Tax Amount $5,119
Tax Year 2024
Lot Size 0.580 Acres
Acres 0.58
Property Description
Welcome to 16545 Clarkes Gap Road, a delightful 3 bedroom, 2 bathroom home situated on a spacious and private 0.58 acre lot in the scenic town of Paeonian Springs. This charming all-brick property offers timeless curb appeal and a host of desirable features perfect for cozy living.
As you step inside, you'll be greeted by a warm and inviting interior that's filled with natural light. The charming living room is centered around a gorgeous wood burning fireplace providing the perfect layout for both relaxing and entertaining. The kitchen offers plenty of cabinet and counter space with an eat-in area and conveniently located next to the dining room complete with a built in cabinet and exposed brick walls.
The three generously sized bedrooms provide ample space for family, guests, or a home office, and the two full bathrooms add convenience for everyday living. An unfinished basement provides a world of possibilities, whether you're looking for extra storage, a workshop, or potential for additional living space.
Outside, enjoy the expansive yard, perfect for outdoor activities, gardening, or simply relaxing. The brick patio with outdoor fireplace and pergola are a lovely place to enjoy entertaining. A storage shed offers additional space for your tools and equipment, and the attached 1-car garage ensures convenient parking and additional storage.
With its prime location, this home is just a short drive from Leesburg's shopping, dining, and entertainment, while still offering the peace and tranquility of country living. Schedule your visit today!
Location
State VA
County Loudoun
Zoning AR1
Rooms
Basement Walkout Stairs, Unfinished, Rear Entrance
Main Level Bedrooms 3
Interior
Hot Water Electric
Heating Baseboard - Electric
Cooling Central A/C
Fireplaces Number 1
Fireplaces Type Stone
Furnishings No
Fireplace Y
Heat Source Electric
Laundry Basement
Exterior
Exterior Feature Deck(s), Patio(s)
Parking Features Garage - Rear Entry
Garage Spaces 1.0
Water Access N
Roof Type Shingle
Accessibility None
Porch Deck(s), Patio(s)
Attached Garage 1
Total Parking Spaces 1
Garage Y
Building
Lot Description Landscaping, Rear Yard, Rural, SideYard(s)
Story 2
Foundation Block
Sewer Septic = # of BR
Water Well
Architectural Style Ranch/Rambler
Level or Stories 2
Additional Building Above Grade, Below Grade
New Construction N
Schools
Middle Schools Harmony
High Schools Woodgrove
School District Loudoun County Public Schools
Others
Pets Allowed Y
Senior Community No
Tax ID 306368961000
Ownership Fee Simple
SqFt Source Assessor
Acceptable Financing Conventional, FHA, Cash, Negotiable, VA
Horse Property N
Listing Terms Conventional, FHA, Cash, Negotiable, VA
Financing Conventional,FHA,Cash,Negotiable,VA
Special Listing Condition Standard
Pets Allowed No Pet Restrictions
Read Less

Bought with Non Subscribing Member • Non Subscribing Office



