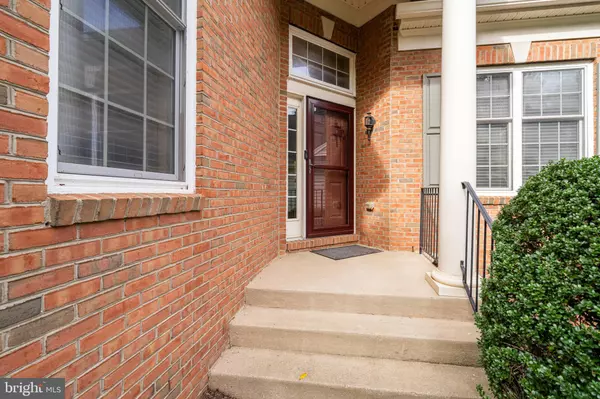For more information regarding the value of a property, please contact us for a free consultation.
5284 ANTIOCH RIDGE DR Haymarket, VA 20169
Want to know what your home might be worth? Contact us for a FREE valuation!

Our team is ready to help you sell your home for the highest possible price ASAP
Key Details
Sold Price $800,000
Property Type Single Family Home
Sub Type Detached
Listing Status Sold
Purchase Type For Sale
Square Footage 3,896 sqft
Price per Sqft $205
Subdivision Regency At Dominion Valley
MLS Listing ID VAPW2081512
Sold Date 11/26/24
Style Transitional
Bedrooms 3
Full Baths 3
Half Baths 1
HOA Fees $371/mo
HOA Y/N Y
Abv Grd Liv Area 1,998
Originating Board BRIGHT
Year Built 2008
Annual Tax Amount $7,537
Tax Year 2024
Lot Size 7,788 Sqft
Acres 0.18
Property Description
OPEN HOUSE CANCELLED-PROPERTY UNDER CONTRACT*BEAUTIFUL BRICK FRONT 3 BEDROOM/3.5 BATH HOME WITH CLOSE TO 4,000 FINISHED SQUARE FEET BACKING TO TREES FOR PRIVACY*2 CAR GARAGE WITH RAMP THAT CAN BE REMOVED IF NEEDED*SHOWS IMMACULATE FROM TOP TO BOTTOM*LIGHT & BRIGHT THROUGHOUT WITH OPEN FLOWING FLOOR PLAN*COVERED FRONT PORCH*HARDWOOD FLOORS & VOLUME HIGH CEILINGS ON MAIN LEVEL*OPEN FOYER WITH TRAY CEILINGS, CROWN MOULDING & STATELY COLUMNS*FRENCH GLASS DOORS LEAD TO LIBRARY WITH BUILT IN BOOKSHELVES & PALLADIAN WINDOW*FORMAL DINING ROOM WITH TRAY CEILINGS, CROWN MOULDING & CHAIR RAIL*BEAUTIFUL UPGRADED GOURMET KITCHEN WITH QUARTZ COUNTERTOPS, ALL STAINLESS STEEL APPLIANCES, 42 INCH CABINETS, SLEEK TILE BACKSPLASH & RECESSED LIGHTS*ENJOY THE BREAKFAST BAR WITH PENDANT LIGHTS & PANTRY WITH PULL OUT SHELVING*SEPARATE BREAKFAST ROOM*LARGE OPEN FAMILY ROOM OFF KITCHEN WITH RECESSED LIGHTS*HALF BATH WITH 12X12 CERAMIC TILE FLOORS & CROWN MOULDING*MAIN LEVEL PRIMARY BEDROOM WITH TRAY CEILINGS, CROWN MOULDING & UPGRADED CARPETING & PAD*LARGE WALK IN CLOSET WITH CUSTOM ORGANIZERS*LUXURY PRIMARY BATH WITH 12X12 CERAMIC TILE FLOORS, DUAL SHOWER HEADS, SEAT & GRAB BAR*BEDROOM TWO WITH HARDWOOD FLOORS*2ND FULL BATH WITH CERAMIC TILE FLOORS*LAUNDRY ROOM WITH WASH TUB & SEPARATE CABINETS*WALK OUT TO LARGE SCREENED IN PORCH WITH TREX DECKING & MAINTANCE FREE RAILINGS*WALK DOWN TO REAR YARD TO LARGE STAMPED CONCRETE PATIO WITH BENCH*FINISHED LOWER LEVEL WITH 9 FOOT CEILINGS, BERBER CARPETING & RECESSED LIGHTS*3RD BEDROOM WITH WALK IN CLOSET WITH CUSTOM ORGANIZERS*3RD FULL BATH WITH CERAMIC TILE FLOORS*LARGE OPEN REC ROOM WITH BAR AREA & REFRIGERATOR WITH EXTRA CABINETS*ENJOY THE MEDIA ROOM WITH PROJECTOR, SCREEN, SEVEN FLUSH MOUNT SPEAKERS FOR SURROUND SOUND& TV RACK WITH MEDIA EQUIPMENT*DOUBLE DOORS LEAD TO PLAY ROOM, EXERCISE ROOM OR 4TH BEDROOM*WALK UP TO LEVEL PRIVATE REAR YARD*IRRIGATION SYSTEM*ENJOY ALL OF DOMINION VALLEY AMENITIES*RECENT UPGRADES WITHIN THE LAST 6 YEARS TO INCLUDE NEW ROOF, KITCHEN, WATER HEATER, PAINTING MAIN LEVEL & UPGRADED CARPET & PAD IN PRIMARY BEDROOM*
Location
State VA
County Prince William
Zoning RPC
Rooms
Other Rooms Dining Room, Primary Bedroom, Bedroom 2, Bedroom 3, Kitchen, Family Room, Den, Library, Foyer, Breakfast Room, Recreation Room, Media Room
Basement Full, Fully Finished, Walkout Stairs
Main Level Bedrooms 2
Interior
Interior Features Breakfast Area, Bathroom - Walk-In Shower, Carpet, Ceiling Fan(s), Chair Railings, Crown Moldings, Dining Area, Entry Level Bedroom, Family Room Off Kitchen, Floor Plan - Open, Formal/Separate Dining Room, Kitchen - Gourmet, Kitchen - Table Space, Recessed Lighting, Upgraded Countertops, Walk-in Closet(s), Window Treatments, Wood Floors
Hot Water Natural Gas
Heating Forced Air
Cooling Ceiling Fan(s), Central A/C
Flooring Carpet, Ceramic Tile, Hardwood, Vinyl
Equipment Built-In Microwave, Cooktop, Dishwasher, Disposal, Dryer, Exhaust Fan, Humidifier, Icemaker, Microwave, Oven - Double, Oven - Wall, Refrigerator, Stainless Steel Appliances, Washer
Fireplace N
Window Features Palladian
Appliance Built-In Microwave, Cooktop, Dishwasher, Disposal, Dryer, Exhaust Fan, Humidifier, Icemaker, Microwave, Oven - Double, Oven - Wall, Refrigerator, Stainless Steel Appliances, Washer
Heat Source Natural Gas
Laundry Main Floor
Exterior
Exterior Feature Patio(s), Porch(es), Screened
Parking Features Garage Door Opener, Garage - Front Entry
Garage Spaces 4.0
Amenities Available Bike Trail, Common Grounds, Community Center, Gated Community, Golf Course Membership Available, Jog/Walk Path, Swimming Pool, Retirement Community, Tennis Courts
Water Access N
View Trees/Woods
Roof Type Shingle
Accessibility Ramp - Main Level
Porch Patio(s), Porch(es), Screened
Attached Garage 2
Total Parking Spaces 4
Garage Y
Building
Story 2
Foundation Slab
Sewer Private Sewer
Water Public
Architectural Style Transitional
Level or Stories 2
Additional Building Above Grade, Below Grade
Structure Type 9'+ Ceilings,Cathedral Ceilings,Tray Ceilings
New Construction N
Schools
Elementary Schools Alvey
Middle Schools Ronald Wilson Reagan
High Schools Battlefield
School District Prince William County Public Schools
Others
HOA Fee Include Cable TV,Common Area Maintenance,High Speed Internet,Pool(s),Recreation Facility,Security Gate,Snow Removal,Trash
Senior Community Yes
Age Restriction 55
Tax ID 7299-63-7323
Ownership Fee Simple
SqFt Source Assessor
Security Features Security Gate,Surveillance Sys
Special Listing Condition Standard
Read Less

Bought with Richie Hanna • RE/MAX Gateway



