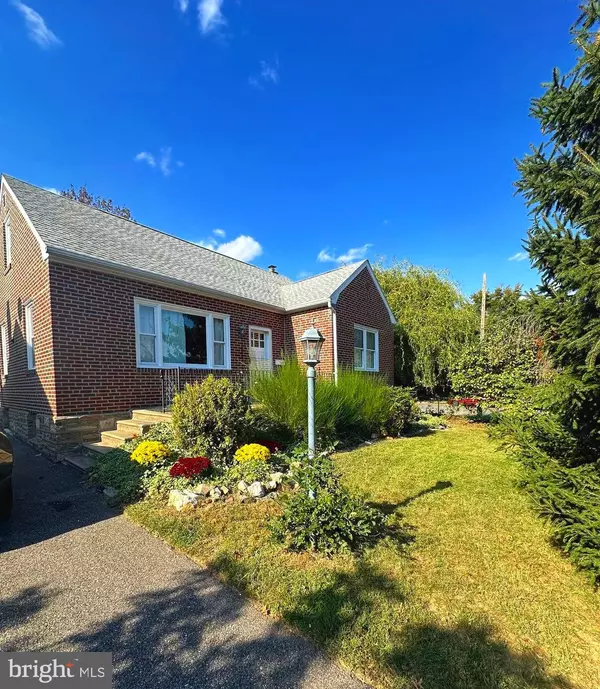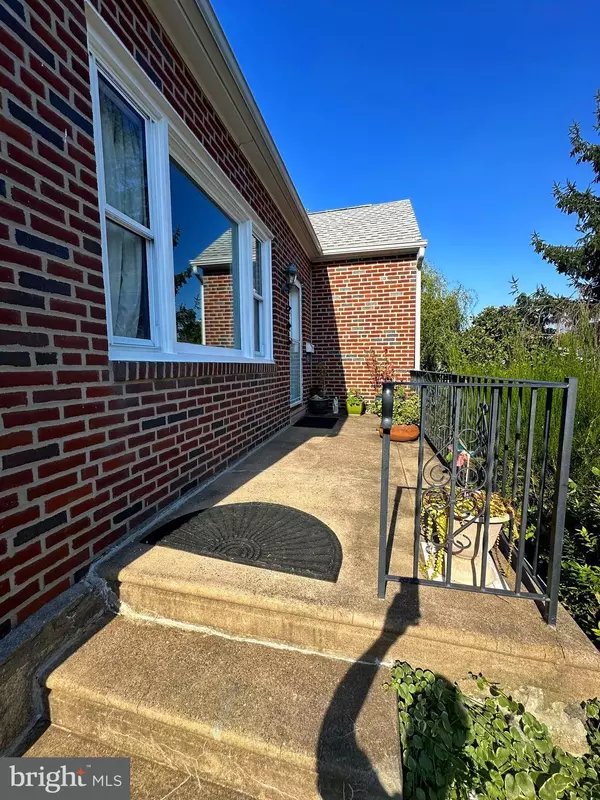For more information regarding the value of a property, please contact us for a free consultation.
8024 HALSTEAD ST Philadelphia, PA 19111
Want to know what your home might be worth? Contact us for a FREE valuation!

Our team is ready to help you sell your home for the highest possible price ASAP
Key Details
Sold Price $390,000
Property Type Single Family Home
Sub Type Detached
Listing Status Sold
Purchase Type For Sale
Square Footage 1,449 sqft
Price per Sqft $269
Subdivision Fox Chase
MLS Listing ID PAPH2407648
Sold Date 11/26/24
Style Cape Cod
Bedrooms 3
Full Baths 2
HOA Y/N N
Abv Grd Liv Area 1,449
Originating Board BRIGHT
Year Built 1952
Annual Tax Amount $4,358
Tax Year 2024
Lot Size 7,215 Sqft
Acres 0.17
Lot Dimensions 54.00 x 133.00
Property Description
This adorable Cape Cod residence features 3 bedrooms and 2 full bathrooms. The main floor living area boast hardwood floors, neutral paint tones, and lots of natural light. The modern eat-in kitchen has tile floors, grey cabinets, stainless steel appliances, and backyard access. Two nice size bedrooms and a full hallway bathroom are on this level for easy access and no stairs. The third large bedroom is on the second level with a bonus room and would be perfect for someone looking for their own space. The fully finished basement offers additional living space, perfect for entertaining, a playroom, fitness area, or home office. There is also a laundry room and additional storage area on this lower level. Enjoy the outdoors in your amazing back yard, which provides a fantastic patio that overlooks a tranquil setting with trees, bushes, flowers and seating areas. This home’s prime location puts you just minutes from shopping, entertainment, parks, and public transportation, making it a fantastic choice for modern living. A detached garage adds convenience and extra storage. Don’t miss this wonderful opportunity to own a charming home in the Fox Chase section of Philadelphia—schedule your showing today! Open House: Saturday October 12th 12-2pm!
Location
State PA
County Philadelphia
Area 19111 (19111)
Zoning RSD3
Rooms
Basement Fully Finished
Main Level Bedrooms 2
Interior
Interior Features Bathroom - Tub Shower, Bathroom - Walk-In Shower, Breakfast Area, Ceiling Fan(s), Combination Kitchen/Dining, Kitchen - Eat-In, Wood Floors
Hot Water Natural Gas
Heating Forced Air
Cooling Central A/C
Flooring Wood, Tile/Brick
Equipment Stainless Steel Appliances
Fireplace N
Window Features Replacement
Appliance Stainless Steel Appliances
Heat Source Natural Gas
Laundry Basement
Exterior
Exterior Feature Patio(s)
Parking Features Garage - Side Entry
Garage Spaces 4.0
Fence Fully
Water Access N
Roof Type Shingle
Accessibility None
Porch Patio(s)
Total Parking Spaces 4
Garage Y
Building
Lot Description Corner, Front Yard, Rear Yard, SideYard(s)
Story 2
Foundation Other
Sewer Public Sewer
Water Public
Architectural Style Cape Cod
Level or Stories 2
Additional Building Above Grade
Structure Type Dry Wall
New Construction N
Schools
School District Philadelphia City
Others
Senior Community No
Tax ID 631066700
Ownership Fee Simple
SqFt Source Assessor
Special Listing Condition Standard
Read Less

Bought with Cody Marks • Realty One Group Restore - Conshohocken
GET MORE INFORMATION




