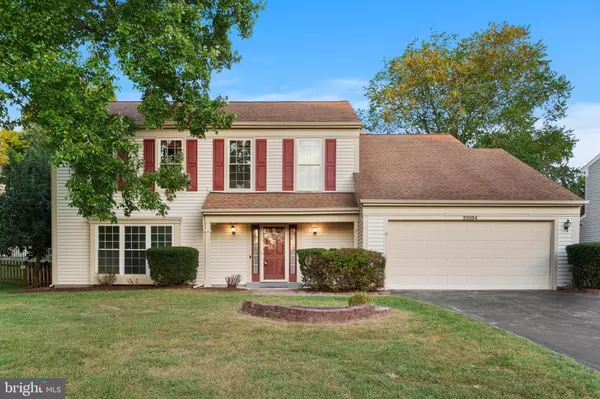For more information regarding the value of a property, please contact us for a free consultation.
30104 MERCHANT CT Great Falls, VA 22066
Want to know what your home might be worth? Contact us for a FREE valuation!

Our team is ready to help you sell your home for the highest possible price ASAP
Key Details
Sold Price $790,000
Property Type Single Family Home
Sub Type Detached
Listing Status Sold
Purchase Type For Sale
Square Footage 2,428 sqft
Price per Sqft $325
Subdivision Great Falls Forest
MLS Listing ID VALO2079148
Sold Date 11/25/24
Style Colonial
Bedrooms 4
Full Baths 2
Half Baths 1
HOA Fees $9/ann
HOA Y/N Y
Abv Grd Liv Area 2,428
Originating Board BRIGHT
Year Built 1986
Annual Tax Amount $5,974
Tax Year 2024
Lot Size 0.310 Acres
Acres 0.31
Property Description
Welcome to this beautifully maintained detached home, offering over 2,400 sq. ft. of comfortable living space in the sought-after Great Falls Forest community. This 4-bedroom, 2.5-bathroom property is perfectly situated close to Cascades, with easy access to the Community Metro Bus, Herndon, and Cascade. Commuters will love the proximity to the Wiehle-Reston East Metro Silver Line stop, while those who enjoy the outdoors will appreciate being just minutes from Algonkian Regional Park.
Inside, the spacious primary bedroom offers a luxurious ensuite bathroom featuring a double vanity and a beautiful skylight that floods the space with natural light. The main floor boasts a wonderful sunroom right off the kitchen, perfect for soaking in the natural surroundings or enjoying outdoor cooking.
The property also includes a large shed, ideal for storing lawn and gardening equipment, and is located in a fantastic neighborhood with a low HOA fee. With Cascades Shopping Center just 5 minutes away and Tysons Corner Mall and Reston Town Center within a 15-minute drive, you'll have convenient access to a wide variety of shops and restaurants.
Don't miss the opportunity to make this inviting home in Great Falls Forest yours!
Location
State VA
County Loudoun
Zoning R2
Interior
Interior Features Breakfast Area, Ceiling Fan(s), Family Room Off Kitchen, Dining Area, Kitchen - Island, Floor Plan - Open, Upgraded Countertops, Window Treatments, Additional Stairway, Carpet
Hot Water Electric
Heating Forced Air
Cooling Central A/C
Fireplaces Number 1
Equipment Stove, Built-In Microwave, Dryer, Washer, Dishwasher, Disposal, Refrigerator, Icemaker
Fireplace Y
Appliance Stove, Built-In Microwave, Dryer, Washer, Dishwasher, Disposal, Refrigerator, Icemaker
Heat Source Electric
Laundry Has Laundry
Exterior
Parking Features Garage Door Opener
Garage Spaces 2.0
Water Access N
Roof Type Asphalt
Accessibility None
Attached Garage 2
Total Parking Spaces 2
Garage Y
Building
Story 2
Foundation Slab
Sewer Public Sewer
Water Public
Architectural Style Colonial
Level or Stories 2
Additional Building Above Grade, Below Grade
New Construction N
Schools
High Schools Dominion
School District Loudoun County Public Schools
Others
Pets Allowed N
Senior Community No
Tax ID 007262667000
Ownership Fee Simple
SqFt Source Assessor
Acceptable Financing Cash, Conventional
Listing Terms Cash, Conventional
Financing Cash,Conventional
Special Listing Condition Standard
Read Less

Bought with Daan De Raedt • Property Collective
GET MORE INFORMATION




