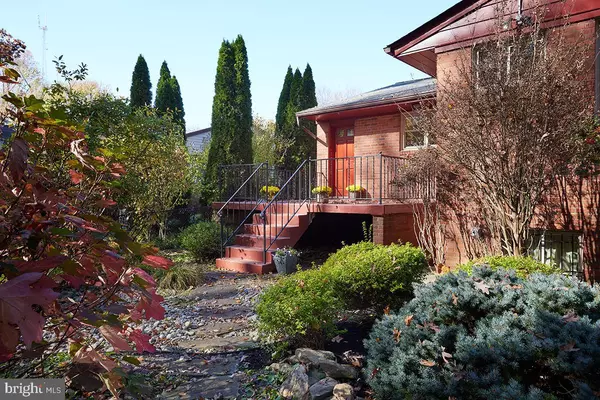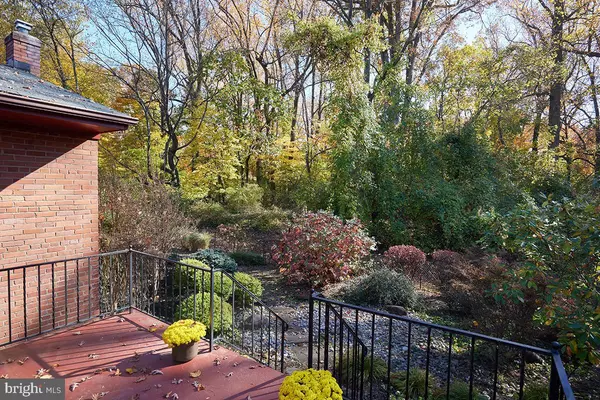For more information regarding the value of a property, please contact us for a free consultation.
5505 UPPINGHAM ST Chevy Chase, MD 20815
Want to know what your home might be worth? Contact us for a FREE valuation!

Our team is ready to help you sell your home for the highest possible price ASAP
Key Details
Sold Price $1,610,000
Property Type Single Family Home
Sub Type Detached
Listing Status Sold
Purchase Type For Sale
Square Footage 2,544 sqft
Price per Sqft $632
Subdivision Somerset Heights
MLS Listing ID MDMC2147808
Sold Date 11/25/24
Style Mid-Century Modern,Ranch/Rambler
Bedrooms 3
Full Baths 2
Half Baths 1
HOA Y/N N
Abv Grd Liv Area 1,744
Originating Board BRIGHT
Year Built 1954
Annual Tax Amount $14,975
Tax Year 2024
Lot Size 7,540 Sqft
Acres 0.17
Property Description
Welcome to this delightful mid-century residence backing to parkland in the Town of Somerset. There are light-filled rooms, gleaming hardwood floors, comfortable living areas, and tasteful architectural details. The main level offers a welcoming foyer, a sun-drenched living room with fireplace and large picture window, a gracious dining room, and a table space kitchen with access to the picturesque patio. The patio overlooks a lushly landscaped private fenced yard, colorful plantings, and Vinton Park. What a fabulous setting for morning coffee or entertaining guests. while enjoying the bucolic views of a backyard paradise! Completing the main level are three generously sized bedrooms, two baths and a carport with a side entrance.
The lower level features a family room with a fireplace and a 1950's era bar, a bonus or exercise room, a workshop with ample storage space that was the setting for many a ping pong game, a sitting room and laundry, a half bath, and an exterior entrance.
This home’s superb location is close to all the amenities that the Town of Somerset has to offer—a community swimming pool, tennis courts, a batting cage, and basketball hoops. The award-winning Somerset Elementary School is nearby. The Fourth of July picnic, parties and dinners at the pool, and trick-or-treating on Halloween are popular Town traditions. Within walking distance are the jogging and biking trails of the Capital Crescent Trail, Norwood Park, Metro, Friendship Heights, and the shopping and dining scene in downtown Bethesda.
Location
State MD
County Montgomery
Zoning R60
Rooms
Other Rooms Living Room, Dining Room, Primary Bedroom, Sitting Room, Bedroom 2, Bedroom 3, Kitchen, Family Room, Foyer, Laundry, Storage Room, Workshop, Bonus Room, Primary Bathroom, Full Bath
Basement Connecting Stairway, Daylight, Partial, Improved, Outside Entrance, Walkout Stairs, Windows, Workshop
Main Level Bedrooms 3
Interior
Interior Features Bar, Bathroom - Tub Shower, Bathroom - Stall Shower, Carpet, Chair Railings, Entry Level Bedroom, Floor Plan - Traditional, Formal/Separate Dining Room, Kitchen - Eat-In, Kitchen - Table Space, Primary Bath(s), Walk-in Closet(s), Wood Floors
Hot Water Natural Gas
Heating Forced Air
Cooling Central A/C
Fireplaces Number 2
Fireplaces Type Mantel(s), Fireplace - Glass Doors
Equipment Dishwasher, Dryer, Oven/Range - Electric, Refrigerator, Washer
Fireplace Y
Appliance Dishwasher, Dryer, Oven/Range - Electric, Refrigerator, Washer
Heat Source Natural Gas
Laundry Basement
Exterior
Exterior Feature Patio(s)
Garage Spaces 2.0
Fence Rear
Water Access N
View Park/Greenbelt, Scenic Vista, Trees/Woods
Accessibility None
Porch Patio(s)
Total Parking Spaces 2
Garage N
Building
Story 2
Foundation Slab
Sewer Public Sewer
Water Public
Architectural Style Mid-Century Modern, Ranch/Rambler
Level or Stories 2
Additional Building Above Grade, Below Grade
New Construction N
Schools
Elementary Schools Somerset
Middle Schools Westland
High Schools Bethesda-Chevy Chase
School District Montgomery County Public Schools
Others
Senior Community No
Tax ID 160700535394
Ownership Fee Simple
SqFt Source Assessor
Special Listing Condition Standard
Read Less

Bought with Dana Rice • Compass
GET MORE INFORMATION




