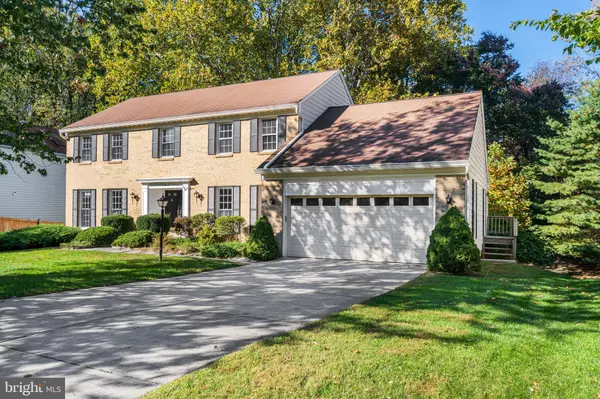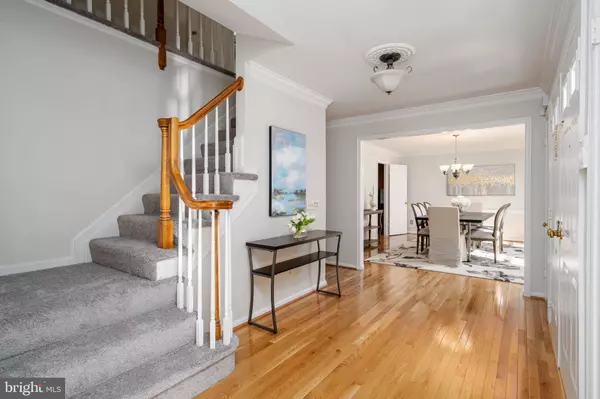For more information regarding the value of a property, please contact us for a free consultation.
11412 SYMPHONY WOODS LN Silver Spring, MD 20901
Want to know what your home might be worth? Contact us for a FREE valuation!

Our team is ready to help you sell your home for the highest possible price ASAP
Key Details
Sold Price $816,000
Property Type Single Family Home
Sub Type Detached
Listing Status Sold
Purchase Type For Sale
Square Footage 2,842 sqft
Price per Sqft $287
Subdivision Dumont Oaks
MLS Listing ID MDMC2145582
Sold Date 11/22/24
Style Colonial
Bedrooms 4
Full Baths 2
Half Baths 1
HOA Fees $38/mo
HOA Y/N Y
Abv Grd Liv Area 2,842
Originating Board BRIGHT
Year Built 1985
Annual Tax Amount $8,077
Tax Year 2024
Lot Size 0.389 Acres
Acres 0.39
Property Description
Welcome to 11412 Symphony Woods Ln, a beautifully designed colonial home in the sought-after Dumont Oaks neighborhood of Silver Spring. Set on a premium and private lot backing to nature, this 4-bedroom, 2.5-bath residence is one of the largest in the community, offering a unique and spacious floor plan.
The main level features a welcoming living room for gatherings and a formal dining room for special occasions. The eat-in kitchen, with large windows that provide serene views of the wooded backyard, adjoins a cozy family room with a brick gas fireplace—creating an ideal space for both entertaining and relaxing.
A quiet study provides space for work or reading, and the laundry/mudroom leads to a double garage, with additional parking in the driveway.
Beyond the home’s privacy and lush surroundings, the neighborhood offers easy access to schools, shopping, dining, and public transportation. Downtown Silver Spring is just minutes away, offering a vibrant urban hub while maintaining the peaceful, tree-lined atmosphere of the community. This home combines comfort, space, and location, making it an exceptional choice for those seeking both convenience and tranquility.
Location
State MD
County Montgomery
Zoning R90
Rooms
Basement Rear Entrance, Full, Walkout Level
Interior
Interior Features Kitchen - Gourmet, Kitchen - Table Space, Dining Area, Kitchen - Eat-In, Upgraded Countertops, Crown Moldings, Primary Bath(s), Window Treatments, Wood Floors
Hot Water Natural Gas
Heating Forced Air
Cooling Central A/C
Fireplaces Number 1
Fireplaces Type Fireplace - Glass Doors
Equipment Dishwasher, Cooktop, Disposal, Dryer, Exhaust Fan, Microwave, Oven - Wall, Refrigerator, Range Hood, Washer, Water Heater
Fireplace Y
Appliance Dishwasher, Cooktop, Disposal, Dryer, Exhaust Fan, Microwave, Oven - Wall, Refrigerator, Range Hood, Washer, Water Heater
Heat Source Natural Gas
Exterior
Parking Features Garage Door Opener
Garage Spaces 2.0
Amenities Available Common Grounds, Jog/Walk Path, Tot Lots/Playground
Water Access N
Accessibility Other
Attached Garage 2
Total Parking Spaces 2
Garage Y
Building
Lot Description Backs to Trees, Premium
Story 3
Foundation Block
Sewer Public Sewer
Water Public
Architectural Style Colonial
Level or Stories 3
Additional Building Above Grade, Below Grade
New Construction N
Schools
Elementary Schools Burnt Mills
Middle Schools Francis Scott Key
High Schools James Hubert Blake
School District Montgomery County Public Schools
Others
Senior Community No
Tax ID 160502089401
Ownership Fee Simple
SqFt Source Assessor
Special Listing Condition Standard
Read Less

Bought with Endeela Khaliqi • Jobin Realty
GET MORE INFORMATION




