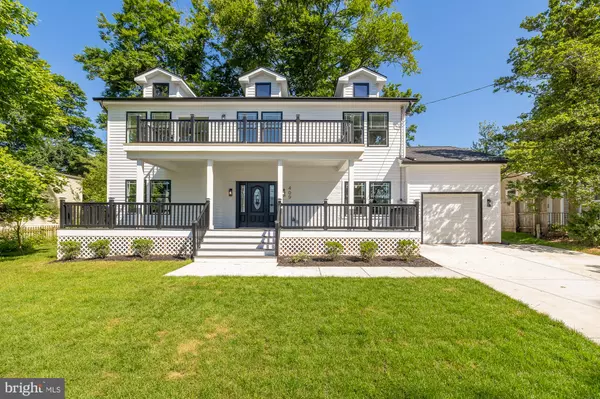For more information regarding the value of a property, please contact us for a free consultation.
409 WHITESTONE RD Silver Spring, MD 20901
Want to know what your home might be worth? Contact us for a FREE valuation!

Our team is ready to help you sell your home for the highest possible price ASAP
Key Details
Sold Price $1,178,000
Property Type Single Family Home
Sub Type Detached
Listing Status Sold
Purchase Type For Sale
Square Footage 3,644 sqft
Price per Sqft $323
Subdivision Woodmoor
MLS Listing ID MDMC2151334
Sold Date 11/22/24
Style Colonial
Bedrooms 5
Full Baths 5
Half Baths 1
HOA Y/N N
Abv Grd Liv Area 3,190
Originating Board BRIGHT
Year Built 1942
Annual Tax Amount $5,368
Tax Year 2024
Lot Size 7,702 Sqft
Acres 0.18
Property Description
RARE OPPORTUNITY TO OWN A FOREVER HOME IN WOODMOOR offering over 3,600 square feet of luxurious living space. This exquisite home boasts 5 bedrooms, 5.5 baths, and an attached one-car garage. As you step into the main level, you are greeted by expansive 9' ceilings, creating an open and airy ambiance throughout. The open concept floor plan presents a thoughtfully designed space, featuring an office, two inviting family rooms with a fireplace, an entry-level bedroom, and a stately dining room. Each space exudes timeless charm and modern comfort with designer touches throughout.
The heart of the home is the beautifully crafted kitchen, complete with soft-close Shaker style white cabinets, a top-of-the-line Café stainless-steel appliance suite, quartz countertop, and an expansive island with built-in storage cabinets. This culinary haven seamlessly opens up to the entertaining spaces and offers direct access to the spacious deck and professionally landscaped yard. A thoughtfully designed mudroom with custom built-ins and convenient garage access adds the finishing touch to this stunning main level.
Follow the staircase to the second level, to find the luxurious primary suite which is a true private retreat, featuring large dual walk-in closets, a spa-like ensuite, and a walkout to the grand balcony through French doors. Three additional bedrooms with ample closet space, three full bathrooms, and an appointed laundry room complete this level, ensuring both luxury and practicality are seamlessly intertwined.
The finished basement is the ideal space for leisure and entertainment, featuring a large and open recreation area with a half bath. A dedicated storage area provides the perfect solution for organizational needs, adding to the overall functionality of this exceptional home.
The Woodmoor neighborhood has it all. Easy access to commuter routes, parks, playgrounds, and minutes from shopping, grocery stores and restaurants.
Location
State MD
County Montgomery
Zoning R
Rooms
Basement Fully Finished
Main Level Bedrooms 1
Interior
Interior Features Built-Ins, Ceiling Fan(s), Combination Kitchen/Living, Crown Moldings, Dining Area, Entry Level Bedroom, Family Room Off Kitchen, Floor Plan - Open, Kitchen - Eat-In, Recessed Lighting, Upgraded Countertops, Wine Storage, Wood Floors, Walk-in Closet(s)
Hot Water Natural Gas
Heating Forced Air
Cooling Central A/C
Flooring Luxury Vinyl Plank
Fireplaces Number 1
Fireplaces Type Electric
Equipment Built-In Microwave, Built-In Range, Dishwasher, Disposal, Dryer, Freezer, Oven/Range - Gas, Refrigerator, Washer, Icemaker
Furnishings No
Fireplace Y
Appliance Built-In Microwave, Built-In Range, Dishwasher, Disposal, Dryer, Freezer, Oven/Range - Gas, Refrigerator, Washer, Icemaker
Heat Source Natural Gas
Laundry Upper Floor
Exterior
Parking Features Garage - Front Entry
Garage Spaces 2.0
Water Access N
Accessibility Other
Attached Garage 1
Total Parking Spaces 2
Garage Y
Building
Story 3
Foundation Concrete Perimeter
Sewer Public Sewer
Water Public
Architectural Style Colonial
Level or Stories 3
Additional Building Above Grade, Below Grade
New Construction N
Schools
Elementary Schools Pine Crest
Middle Schools Eastern
High Schools Montgomery Blair
School District Montgomery County Public Schools
Others
Senior Community No
Tax ID 161301219272
Ownership Fee Simple
SqFt Source Assessor
Acceptable Financing Cash, FHA, Conventional, VA
Listing Terms Cash, FHA, Conventional, VA
Financing Cash,FHA,Conventional,VA
Special Listing Condition Standard
Read Less

Bought with Maureen C Weaver • Compass

