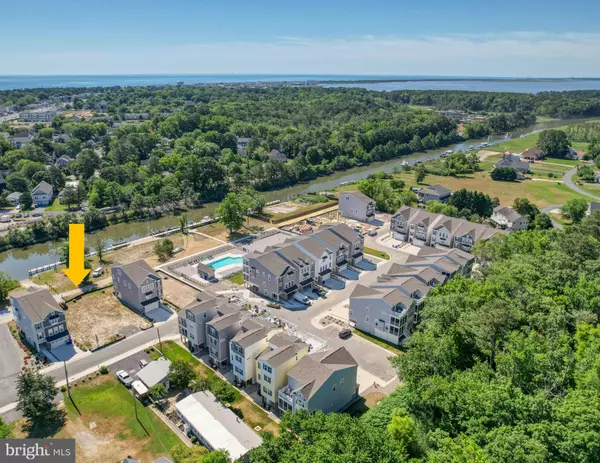For more information regarding the value of a property, please contact us for a free consultation.
20394 BLUE POINT DR #2 Rehoboth Beach, DE 19971
Want to know what your home might be worth? Contact us for a FREE valuation!

Our team is ready to help you sell your home for the highest possible price ASAP
Key Details
Sold Price $1,521,500
Property Type Single Family Home
Sub Type Detached
Listing Status Sold
Purchase Type For Sale
Square Footage 3,789 sqft
Price per Sqft $401
Subdivision Oyster House Village
MLS Listing ID DESU2066698
Sold Date 11/21/24
Style Coastal
Bedrooms 5
Full Baths 4
Half Baths 2
HOA Fees $450/mo
HOA Y/N Y
Abv Grd Liv Area 3,789
Originating Board BRIGHT
Year Built 2024
Annual Tax Amount $2,500
Tax Year 2022
Lot Dimensions 0.00 x 0.00
Property Description
Discover Oyster House Village! Ideally located on the tranquil waters of the Lewes-Rehoboth Canal in Rehoboth Beach, Oyster House Village consists of 30 luxury single family homes, 13 boat slips, and exceptional community amenities situated on 4.51 acres. Featuring five bedrooms and four full baths and two half bath included, and options to expand the home to six bedrooms and five and a half baths if you act quickly. First level features a foyer, and three car garage. The is elevator, outdoor shower, and storage area are included in price. Second level features an owner suite with private bath and private deck overlooking the canal, three more bedrooms, two more full bathrooms. Third level features great room, kitchen, dining area, powder room, laundry room, and owner suite with private bath. There is a covered screened porch off the dining room. Fourth level loft with powder room and covered porch are included i price. Heated square footage is 3,789 square foot heated (not including decks and garages). There is 1.5 acres of open space in the community. Amenities include a pool, pool house, and bocce ball court overlooking the canal. There is a community dock area to sit and relax and enjoy the boats going by, birdwatch, or launch your kayaks and paddleboards into the canal. There is a public boat ramp next to Oyster House Village to launch your boats or jet skis. Easy access to downtown Rehoboth Beach attractions without crossing Route One. Under two miles to the Atlantic Ocean, Rehoboth Boardwalk, shops, restaurants, & beach attractions. Lot 2 offers unobstructed views of the canal! Model home is open! Take the video tour! Lots of upgrades: quartz counters, upgraded tile in bathrooms, fireplace, 4th level loft, elevator and more!
Location
State DE
County Sussex
Area Lewes Rehoboth Hundred (31009)
Zoning RESIDENTIAL
Rooms
Other Rooms Dining Room, Primary Bedroom, Bedroom 3, Bedroom 4, Bedroom 5, Kitchen, Family Room, Foyer, Great Room, Laundry, Bathroom 2, Bathroom 3, Primary Bathroom, Half Bath, Screened Porch
Main Level Bedrooms 4
Interior
Interior Features Dining Area, Floor Plan - Open, Kitchen - Island, Pantry, Recessed Lighting, Upgraded Countertops, Walk-in Closet(s)
Hot Water Tankless
Heating Heat Pump(s)
Cooling Central A/C
Flooring Carpet, Ceramic Tile, Laminate Plank
Fireplaces Number 1
Fireplaces Type Gas/Propane
Equipment Built-In Microwave, Dishwasher, Disposal, Oven/Range - Electric, Refrigerator, Stainless Steel Appliances, Water Heater - Tankless, Washer/Dryer Hookups Only
Fireplace Y
Appliance Built-In Microwave, Dishwasher, Disposal, Oven/Range - Electric, Refrigerator, Stainless Steel Appliances, Water Heater - Tankless, Washer/Dryer Hookups Only
Heat Source Electric
Laundry Upper Floor
Exterior
Exterior Feature Patio(s), Porch(es), Screened
Parking Features Garage - Front Entry, Garage Door Opener
Garage Spaces 5.0
Utilities Available Sewer Available, Water Available, Propane, Phone, Cable TV Available
Amenities Available Boat Ramp, Pier/Dock, Pool - Outdoor, Swimming Pool, Water/Lake Privileges
Water Access Y
Water Access Desc Canoe/Kayak,Boat - Powered,Fishing Allowed,Personal Watercraft (PWC),Public Access
View Canal
Roof Type Architectural Shingle
Street Surface Paved
Accessibility Other
Porch Patio(s), Porch(es), Screened
Attached Garage 3
Total Parking Spaces 5
Garage Y
Building
Lot Description Adjoins - Open Space
Story 4
Foundation Pilings
Sewer Public Sewer
Water Public
Architectural Style Coastal
Level or Stories 4
Additional Building Above Grade, Below Grade
New Construction Y
Schools
High Schools Cape Henlopen
School District Cape Henlopen
Others
HOA Fee Include Common Area Maintenance,Lawn Maintenance,Management,Pier/Dock Maintenance,Pool(s),Reserve Funds,Road Maintenance,Snow Removal,Trash
Senior Community No
Tax ID 334-19.08-42.00-2
Ownership Condominium
Acceptable Financing Cash, Conventional
Listing Terms Cash, Conventional
Financing Cash,Conventional
Special Listing Condition Standard
Read Less

Bought with Kimberly Lear Hamer • Monument Sotheby's International Realty
GET MORE INFORMATION




