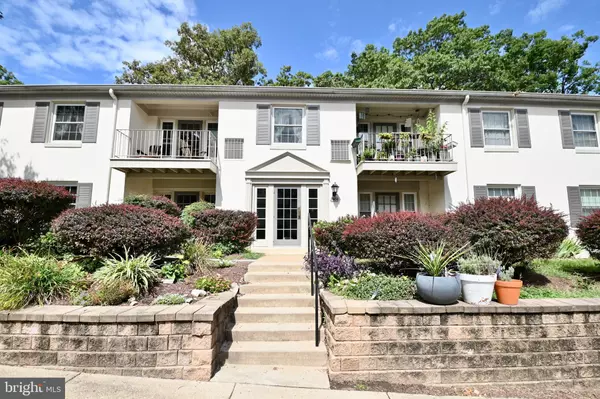For more information regarding the value of a property, please contact us for a free consultation.
5904-A KINGSFORD RD #414 Springfield, VA 22152
Want to know what your home might be worth? Contact us for a FREE valuation!

Our team is ready to help you sell your home for the highest possible price ASAP
Key Details
Sold Price $350,000
Property Type Condo
Sub Type Condo/Co-op
Listing Status Sold
Purchase Type For Sale
Square Footage 961 sqft
Price per Sqft $364
Subdivision Cardinal Forest
MLS Listing ID VAFX2203130
Sold Date 11/22/24
Style Colonial,Unit/Flat
Bedrooms 2
Full Baths 1
Condo Fees $435/mo
HOA Y/N N
Abv Grd Liv Area 961
Originating Board BRIGHT
Year Built 1968
Annual Tax Amount $2,929
Tax Year 2023
Property Description
Don't miss this opportunity to own this renovated 2 bedroom 1 bath condo in highly sought after Cardinal Forest! It is move-in ready. It is totally repainted and has all new carpet. The remodelled kitchen has new cabinetry, quartz countertops, new stainless appliances and new tile floor. The bathroom is totally redone with new bathtub surround, new tub, new vanity and mirror, new toilet and new tile floor. New hot water heater. The master bedroom is large with a walk in closet. The unit has a washer and dryer that are brand new. The living room and dining are open concept. The living room opens up to your patio and freshly manicured common area. There is 1 assigned parking space (414) assigned to the unit. So much is included in the condo fee.. gas, water, sewer, trash, snow removal, building maintenance, community pools, tennis courts, basketball courts, playgrounds. Great location with dining and shopping close by. Ideal location to I-395, I-95, I-495, Fairfax Parkway, Springfield Metro. It is a gorgeous community. You don't want to miss this one.
Location
State VA
County Fairfax
Zoning 372
Rooms
Other Rooms Living Room, Dining Room, Primary Bedroom, Bedroom 2, Kitchen
Main Level Bedrooms 2
Interior
Interior Features Carpet, Combination Dining/Living, Dining Area, Entry Level Bedroom, Floor Plan - Traditional, Kitchen - Galley, Walk-in Closet(s), Ceiling Fan(s)
Hot Water Natural Gas
Heating Forced Air
Cooling Central A/C
Flooring Carpet, Tile/Brick
Equipment Built-In Microwave, Dishwasher, Disposal, Exhaust Fan, Refrigerator
Fireplace N
Appliance Built-In Microwave, Dishwasher, Disposal, Exhaust Fan, Refrigerator
Heat Source Natural Gas
Laundry Washer In Unit, Dryer In Unit
Exterior
Exterior Feature Patio(s)
Parking On Site 1
Amenities Available Pool - Outdoor, Tot Lots/Playground, Jog/Walk Path, Laundry Facilities, Party Room, Tennis Courts
Water Access N
Accessibility Level Entry - Main, No Stairs
Porch Patio(s)
Garage N
Building
Story 1
Unit Features Garden 1 - 4 Floors
Sewer Public Septic
Water Public
Architectural Style Colonial, Unit/Flat
Level or Stories 1
Additional Building Above Grade, Below Grade
New Construction N
Schools
Elementary Schools Cardinal Forest
Middle Schools Irving
High Schools West Springfield
School District Fairfax County Public Schools
Others
Pets Allowed Y
HOA Fee Include Ext Bldg Maint,Gas,Heat,Management,Insurance,Pool(s),Recreation Facility,Reserve Funds,Road Maintenance,Snow Removal,Trash,Water
Senior Community No
Tax ID 0791 15 0414
Ownership Condominium
Special Listing Condition Standard
Pets Allowed Case by Case Basis
Read Less

Bought with Brian M Uribe • Pearson Smith Realty, LLC
GET MORE INFORMATION




