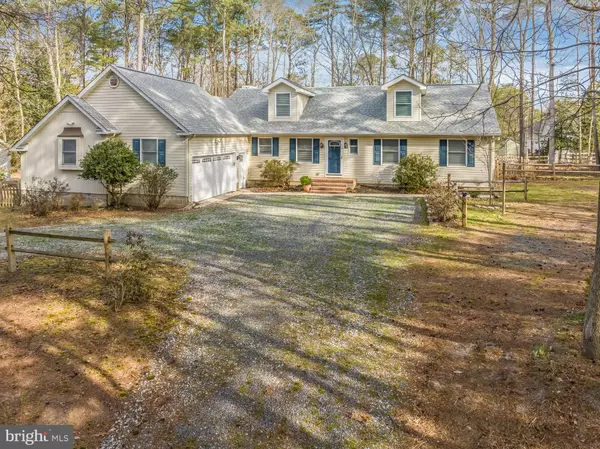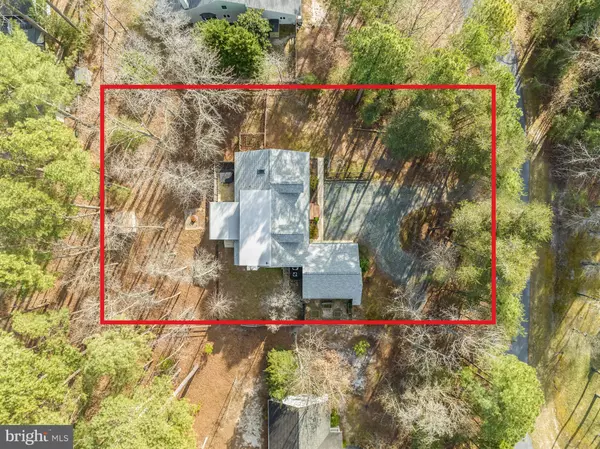For more information regarding the value of a property, please contact us for a free consultation.
23624 WOODS DR Lewes, DE 19958
Want to know what your home might be worth? Contact us for a FREE valuation!

Our team is ready to help you sell your home for the highest possible price ASAP
Key Details
Sold Price $483,900
Property Type Single Family Home
Sub Type Detached
Listing Status Sold
Purchase Type For Sale
Square Footage 2,500 sqft
Price per Sqft $193
Subdivision Woods On Herring Creek
MLS Listing ID DESU2058398
Sold Date 11/21/24
Style Cape Cod
Bedrooms 4
Full Baths 3
HOA Fees $33/ann
HOA Y/N Y
Abv Grd Liv Area 2,500
Originating Board BRIGHT
Year Built 1992
Annual Tax Amount $1,246
Tax Year 2023
Lot Size 0.480 Acres
Acres 0.48
Lot Dimensions 125.00 x 175.00
Property Description
Serene wooded setting in Lewes! This charming Cape Cod, 4 bedroom home + den + sun room + 3 full baths is a lot bigger than it looks. NEW ROOF in 2024 with 50 year shingles. There are 2 primary bedrooms, one on each floor for maximum convenience. The large eat-in kitchen flows to the living room/dining room by French doors where a gas fireplace is the main focal point. The sun room is surrounded by trees and has a privacy screen for the hot tub area. The nearly half acre lot features a fire pit area, a new shed and a fenced in gardening area. The Woods on Herring Creek is tranquil wooded community bordering the Rehoboth Bay with low HOA fees (only $400 per year), a community pool, tennis court/basket ball court, tot lot, and a community pavilion. Close to beaches, boating, shopping, dining and more.
Location
State DE
County Sussex
Area Indian River Hundred (31008)
Zoning AR-1
Rooms
Other Rooms Living Room, Primary Bedroom, Bedroom 2, Bedroom 4, Kitchen, Den, Sun/Florida Room, Laundry, Primary Bathroom, Full Bath
Main Level Bedrooms 2
Interior
Interior Features Ceiling Fan(s), Combination Dining/Living, Entry Level Bedroom, Family Room Off Kitchen, Kitchen - Eat-In, Window Treatments, Skylight(s)
Hot Water Electric
Heating Heat Pump(s)
Cooling Central A/C
Flooring Bamboo, Ceramic Tile, Hardwood, Carpet
Fireplaces Number 1
Fireplaces Type Gas/Propane
Equipment Dishwasher, Dryer - Electric, Oven - Self Cleaning, Refrigerator, Washer, Water Heater
Furnishings No
Fireplace Y
Appliance Dishwasher, Dryer - Electric, Oven - Self Cleaning, Refrigerator, Washer, Water Heater
Heat Source Electric
Laundry Main Floor
Exterior
Exterior Feature Patio(s)
Parking Features Garage - Side Entry, Garage Door Opener, Inside Access
Garage Spaces 8.0
Fence Split Rail
Amenities Available Common Grounds, Pool - Outdoor, Tennis Courts, Tot Lots/Playground, Basketball Courts, Community Center
Water Access N
View Trees/Woods
Roof Type Architectural Shingle
Accessibility 36\"+ wide Halls, Doors - Swing In
Porch Patio(s)
Attached Garage 2
Total Parking Spaces 8
Garage Y
Building
Lot Description Partly Wooded, Private
Story 2
Foundation Crawl Space
Sewer Public Sewer
Water Public
Architectural Style Cape Cod
Level or Stories 2
Additional Building Above Grade, Below Grade
New Construction N
Schools
School District Cape Henlopen
Others
HOA Fee Include Recreation Facility,Road Maintenance,Snow Removal,Common Area Maintenance
Senior Community No
Tax ID 234-18.00-176.00
Ownership Fee Simple
SqFt Source Assessor
Acceptable Financing Cash, Conventional
Listing Terms Cash, Conventional
Financing Cash,Conventional
Special Listing Condition Standard
Read Less

Bought with Thomas C. Erbe • House of Real Estate
GET MORE INFORMATION




