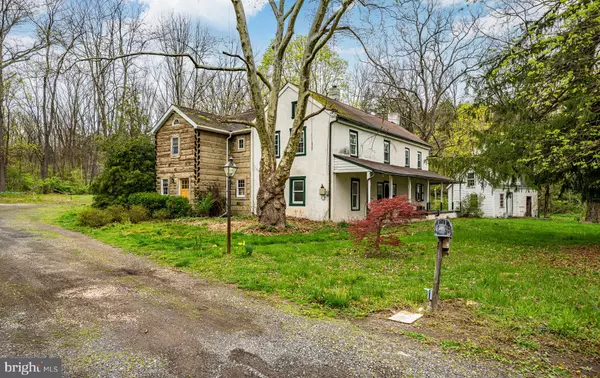For more information regarding the value of a property, please contact us for a free consultation.
118 GAME FARM RD Schwenksville, PA 19473
Want to know what your home might be worth? Contact us for a FREE valuation!

Our team is ready to help you sell your home for the highest possible price ASAP
Key Details
Sold Price $487,531
Property Type Single Family Home
Sub Type Detached
Listing Status Sold
Purchase Type For Sale
Square Footage 2,748 sqft
Price per Sqft $177
Subdivision None Available
MLS Listing ID PAMC2101366
Sold Date 11/20/24
Style Colonial
Bedrooms 3
Full Baths 2
Half Baths 1
HOA Y/N N
Abv Grd Liv Area 2,748
Originating Board BRIGHT
Year Built 1890
Annual Tax Amount $7,462
Tax Year 2024
Lot Size 4.170 Acres
Acres 4.17
Lot Dimensions 817.00 x 0.00
Property Description
Welcome to historic charm in Schwenksville! Originally built in 1794 with a stone addition added in 1840. It's nestled within the award-winning Perkiomen Valley School District and this historic home offers timeless elegance along with modern comforts on 4.17 enchanting acres.
Step inside to discover the beauty of wood floors that flow throughout the entire home, complemented by the warmth of multiple fireplaces, including one in the kitchen and another in the primary bedroom, perfect for cozy evenings. The built-ins and deep window sills add character and functionality, seamlessly blending old-world charm with modern convenience. The extra spacious kitchen with its walk-in fireplace and antique red oak floors will be the focal point of your day. A great place to gather family or friends both here and in the large dining room along with the den/library/living room there's ample space for both relaxation and entertainment.
The second floor offers three generously sized bedrooms, 2 full bathrooms and a walk up attic. The primary en suite is the perfect escape from a hectic day. Its vaulted ceiling, fireplace and huge walk-in closet make it a wonderful retreat. Don't miss the historical newspapers imprinted on the bedroom floor.
Embrace the rustic charm of the root cellar, ideal for storing your harvests or creating a unique wine cellar experience.
Experience the nostalgia of a bygone era with the summer kitchen, perfect for an art studio, play house or she shed.
Outside, nature's beauty surrounds you, with 4.17 acres to explore and enjoy, complete with a tranquil stream meandering through the property. Have you been dreaming of a Hobby Farm? Or maybe you've always wanted your own gardens, spending evening by the fire-pit, or exploring in the woods.
Don't miss your chance to own a piece of history in Schwenksville. Schedule your viewing today and bring your imagination. With a little TLC you could make this diamond in the rough shine again.
Location
State PA
County Montgomery
Area Lower Frederick Twp (10638)
Zoning RESIDENTIAL
Rooms
Other Rooms Dining Room, Primary Bedroom, Bedroom 2, Bedroom 3, Kitchen, Library
Basement Interior Access, Outside Entrance, Sump Pump, Unfinished, Walkout Stairs
Interior
Interior Features Wood Floors, Ceiling Fan(s), Formal/Separate Dining Room
Hot Water Oil
Heating Baseboard - Hot Water
Cooling Window Unit(s)
Flooring Hardwood
Fireplaces Number 2
Fireplaces Type Wood
Equipment Built-In Range, Refrigerator
Fireplace Y
Appliance Built-In Range, Refrigerator
Heat Source Oil
Laundry Main Floor
Exterior
Garage Spaces 10.0
Water Access N
Roof Type Architectural Shingle
Accessibility None
Total Parking Spaces 10
Garage N
Building
Story 2
Foundation Block
Sewer On Site Septic
Water Well
Architectural Style Colonial
Level or Stories 2
Additional Building Above Grade, Below Grade
New Construction N
Schools
School District Perkiomen Valley
Others
Senior Community No
Tax ID 38-00-02641-003
Ownership Fee Simple
SqFt Source Assessor
Special Listing Condition Standard
Read Less

Bought with Brian John Majeska • Redfin Corporation
GET MORE INFORMATION




