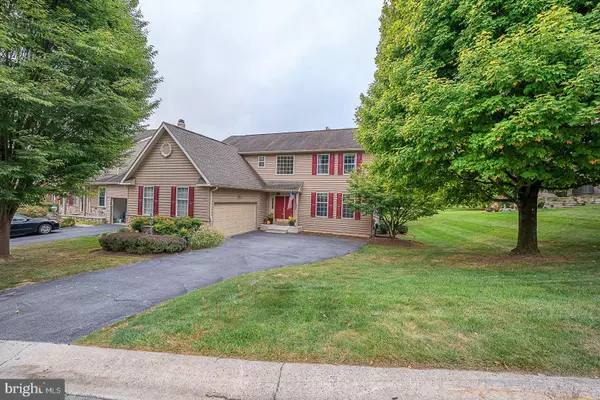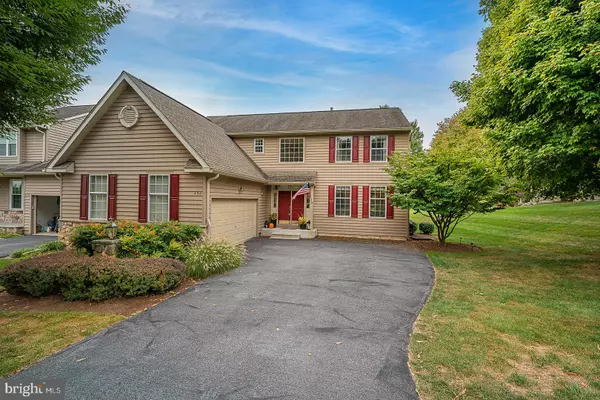For more information regarding the value of a property, please contact us for a free consultation.
456 CRESCENT DR West Chester, PA 19382
Want to know what your home might be worth? Contact us for a FREE valuation!

Our team is ready to help you sell your home for the highest possible price ASAP
Key Details
Sold Price $650,000
Property Type Single Family Home
Sub Type Twin/Semi-Detached
Listing Status Sold
Purchase Type For Sale
Square Footage 3,396 sqft
Price per Sqft $191
Subdivision Knolls Of Birmingh
MLS Listing ID PACT2074262
Sold Date 11/20/24
Style Traditional
Bedrooms 3
Full Baths 2
Half Baths 2
HOA Fees $540/mo
HOA Y/N Y
Abv Grd Liv Area 2,496
Originating Board BRIGHT
Year Built 1998
Annual Tax Amount $9,429
Tax Year 2024
Lot Size 9,359 Sqft
Acres 0.21
Lot Dimensions 0.00 x 0.00
Property Description
Discover Your Dream Home in the coveted Knolls of Birmingham. Only a relocation has brought this opportunity to market.
Step into a blend of elegance and comfort with this charming twin-style home This well-appointed residence features 3 bedrooms, 2 full baths, and 2 half baths, plus a dedicated office space and a finished lower level, offering ideal spaces for both relaxation and entertaining. This home is next in line to receive brand new siding, a stone apron, new windows, exterior paint and landscaping. See details in the attached documents or contact the listing agent directly
From the moment you enter, the spacious foyer welcomes you with its soaring ceiling. To the right, the formal living and dining rooms exude sophistication and offer picturesque views of the expansive green space behind the home. The kitchen is both functional and stylish, updated with granite countertops, hardwood flooring, sleek stainless steel appliances, and a spacious eating area . Adjacent to the kitchen, the family room is the heart of the home, featuring a cozy gas fireplace and an abundance of natural light.
Convenience is key with the main floor’s direct access to the garage, a dedicated laundry area and half bath. Wood floors and high ceilings throughout this level. The large composite deck, accessible from the kitchen, provides an inviting outdoor space with stunning views of the surrounding greenery and direct access to open space.
On the second level, the primary suite serves as a tranquil retreat, complete with ample closet space and a tastefully remodeled en-suite bath. The separate office area, is ideal for those who work from home. It also could be used as a nursery, a sumptuous dressing room or even be converted to a 4th bedroom. Two additional spacious bedrooms share the well-appointed hall bath.
The finished lower level offers versatile living space with two full-sized windows allowing for natural light, a sizable storage area, and a convenient half bath.
Living in the Knolls of Birmingham means enjoying 40 acres of open space, sidewalks, a community pool, tennis courts, and a walking trail. Access to all these amenities is included in the montly HOA fee as well as landscape care and snow removal. Located in the highly-regarded Unionville Chadds Ford School District, West Chester Boro’s vibrant shopping and dining options are just a short drive away as well as easy access to Rt. 202 & 322 and Rt 1, Costco, Wegmans, and Whole Foods. 1 year Home Warranty is included.
Don’t miss out on this exceptional opportunity to call this beautiful property your home. Schedule your private tour today!
Location
State PA
County Chester
Area Birmingham Twp (10365)
Zoning R10 RESIDENTIAL
Rooms
Basement Full
Interior
Interior Features Breakfast Area, Family Room Off Kitchen, Kitchen - Eat-In, Primary Bath(s)
Hot Water Natural Gas
Heating Forced Air
Cooling Central A/C
Fireplaces Number 1
Furnishings No
Fireplace Y
Heat Source Natural Gas
Exterior
Parking Features Built In, Garage - Side Entry
Garage Spaces 4.0
Amenities Available Common Grounds, Jog/Walk Path, Pool - Outdoor, Tennis Courts, Community Center
Water Access N
Roof Type Asphalt
Accessibility None
Attached Garage 2
Total Parking Spaces 4
Garage Y
Building
Story 2
Foundation Permanent
Sewer Public Sewer
Water Public
Architectural Style Traditional
Level or Stories 2
Additional Building Above Grade, Below Grade
New Construction N
Schools
School District Unionville-Chadds Ford
Others
HOA Fee Include Snow Removal,Pool(s),Lawn Maintenance,Ext Bldg Maint,Common Area Maintenance,Trash,Other
Senior Community No
Tax ID 65-04 -0369
Ownership Fee Simple
SqFt Source Assessor
Special Listing Condition Standard
Read Less

Bought with Lauren Byrne • McCarthy Real Estate
GET MORE INFORMATION




