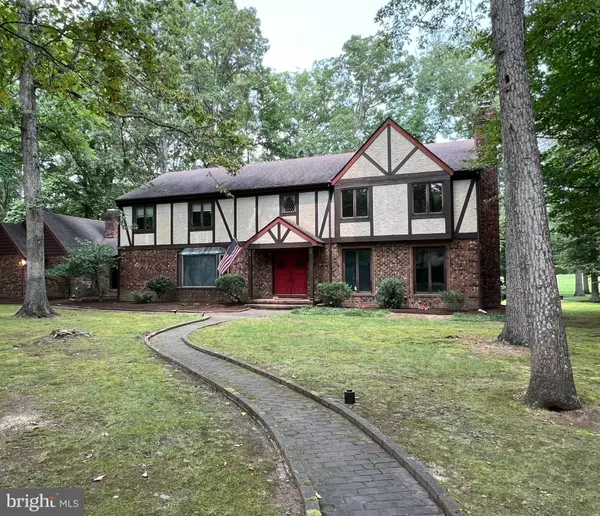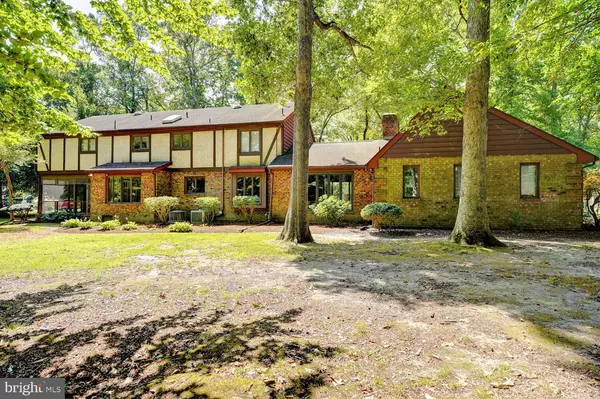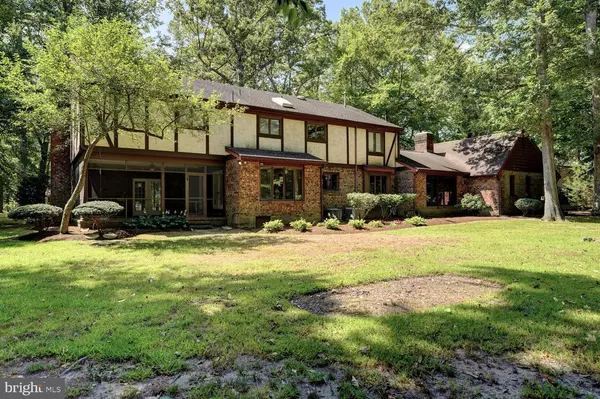For more information regarding the value of a property, please contact us for a free consultation.
500 TROON RD Dover, DE 19904
Want to know what your home might be worth? Contact us for a FREE valuation!

Our team is ready to help you sell your home for the highest possible price ASAP
Key Details
Sold Price $489,900
Property Type Single Family Home
Sub Type Detached
Listing Status Sold
Purchase Type For Sale
Square Footage 4,451 sqft
Price per Sqft $110
Subdivision Foxhall
MLS Listing ID DEKT2030484
Sold Date 11/19/24
Style Tudor
Bedrooms 5
Full Baths 3
Half Baths 1
HOA Y/N N
Abv Grd Liv Area 4,451
Originating Board BRIGHT
Year Built 1977
Annual Tax Amount $5,123
Tax Year 2023
Lot Size 0.990 Acres
Acres 0.99
Lot Dimensions 225.19 x 184.41
Property Description
Spanning nearly 4500 sq ft on a double lot, this home features a park-like setting perfect for outdoor enjoyment. Inside, you'll find a grand brick fireplace with a gas insert in the family room and two additional fireplaces that add warmth and charm.
The home boasts custom features including a carved staircase, oak cabinetry, double oven, brick flooring, and a built-in wine rack. The grand entrance leads to a spacious living room with pocket doors, a formal dining room, and an eat-in kitchen. The vaulted family room provides a welcoming space for gatherings.
With 5 bedrooms, including a convenient first-floor bedroom with a full bath ideal for an in-law suite, and a large master suite with a wood-burning fireplace and sitting area, there's ample room for family and guests. Additional highlights include a mud/craft room, a large office that could serve as a 6th bedroom, a screened-in porch, a walk-up attic, and an oversized 2-car garage.
Some of the pictures are staged.
Location
State DE
County Kent
Area Capital (30802)
Zoning R10
Rooms
Other Rooms Living Room, Dining Room, Primary Bedroom, Bedroom 2, Bedroom 3, Bedroom 5, Kitchen, Family Room, Bedroom 1, Laundry, Mud Room, Other, Office, Attic, Screened Porch
Main Level Bedrooms 1
Interior
Interior Features Primary Bath(s), Butlers Pantry, Skylight(s), Exposed Beams, Bathroom - Stall Shower, Dining Area, Attic, Chair Railings, Crown Moldings, Entry Level Bedroom, Family Room Off Kitchen, Formal/Separate Dining Room, Kitchen - Eat-In, Recessed Lighting, Sprinkler System, Bathroom - Soaking Tub, Walk-in Closet(s), Wood Floors, Carpet
Hot Water Electric
Heating Forced Air, Zoned
Cooling Central A/C
Flooring Wood, Tile/Brick, Carpet
Fireplaces Number 3
Fireplaces Type Brick, Fireplace - Glass Doors, Gas/Propane, Insert, Mantel(s), Marble, Screen, Wood
Equipment Built-In Range, Oven - Double, Dishwasher, Disposal, Trash Compactor
Fireplace Y
Window Features Bay/Bow
Appliance Built-In Range, Oven - Double, Dishwasher, Disposal, Trash Compactor
Heat Source Natural Gas
Laundry Upper Floor
Exterior
Exterior Feature Porch(es)
Parking Features Inside Access, Garage Door Opener, Oversized
Garage Spaces 2.0
Utilities Available Cable TV
Water Access N
View Golf Course
Roof Type Pitched,Shingle
Street Surface Black Top
Accessibility Other
Porch Porch(es)
Road Frontage City/County
Attached Garage 2
Total Parking Spaces 2
Garage Y
Building
Lot Description Front Yard, Rear Yard, Landscaping, Level, No Thru Street, Partly Wooded
Story 2
Foundation Crawl Space
Sewer Public Sewer
Water Public
Architectural Style Tudor
Level or Stories 2
Additional Building Above Grade, Below Grade
Structure Type Cathedral Ceilings
New Construction N
Schools
High Schools Dover
School District Capital
Others
Senior Community No
Tax ID ED-05-06709-01-0700-000
Ownership Fee Simple
SqFt Source Estimated
Security Features Security System
Acceptable Financing Conventional, VA, FHA 203(b)
Listing Terms Conventional, VA, FHA 203(b)
Financing Conventional,VA,FHA 203(b)
Special Listing Condition Standard
Read Less

Bought with Angela Williams • English Realty
GET MORE INFORMATION




