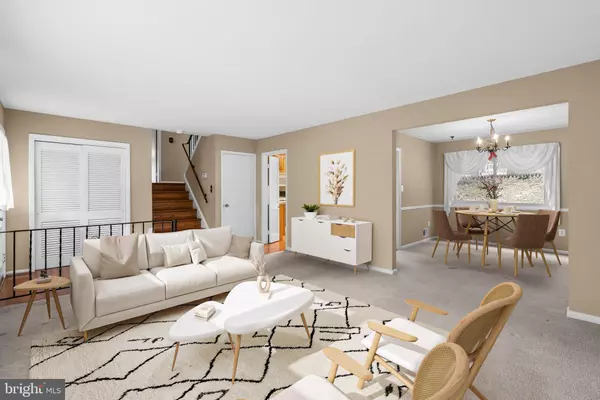For more information regarding the value of a property, please contact us for a free consultation.
13018 TAMARACK RD Silver Spring, MD 20904
Want to know what your home might be worth? Contact us for a FREE valuation!

Our team is ready to help you sell your home for the highest possible price ASAP
Key Details
Sold Price $575,000
Property Type Single Family Home
Sub Type Detached
Listing Status Sold
Purchase Type For Sale
Square Footage 2,182 sqft
Price per Sqft $263
Subdivision Paint Branch Estates
MLS Listing ID MDMC2148936
Sold Date 11/19/24
Style Split Level
Bedrooms 5
Full Baths 2
Half Baths 1
HOA Y/N N
Abv Grd Liv Area 1,682
Originating Board BRIGHT
Year Built 1966
Annual Tax Amount $5,443
Tax Year 2024
Lot Size 10,276 Sqft
Acres 0.24
Property Description
Don't miss your opportunity to call this one home. This well-loved and updated home is ready for new owners to enjoy all it offers. The main level includes a freshly painted Living Room, Dining Room, and an updated kitchen, with access to the rear patio. The first level upstairs contains two adjoining large bedrooms, with one having direct access to the full bathroom. This could be made into a spacious Primary Suite. The uppermost level includes three more large bedrooms and a full bathroom. All of the bedrooms have gorgeous hardwood floors as well. One level down from the main level is the family room, which has plenty of room for fun and entertaining and includes brand-new carpeting, and a cozy, wood-burning fireplace. There is also a half bath on this level, and the laundry room, with a walk-out exit as well. The lowest level has also been finished, with walls and carpeting in the majority of that level, with one finished and one unfinished room remaining for storage, and whatever other use you can envision. Outside, there is a charming front porch, a carport, with enclosed and built-in shed, and a large yard, including a spacious rear patio for enjoying or entertaining. ***new furnace and air conditioning 2023**Most windows replaced***New Family Room Carpet 2024***Centered between Rt. 29, New Hampshire Ave, Randolph Rd. and Fairland Rd, this home is convenient to basically everything- shopping, dining, commuting, public transportation and more. You owe it to yourself to visit this home and discover how it can work for you.
Location
State MD
County Montgomery
Zoning R90
Rooms
Other Rooms Living Room, Dining Room, Bedroom 2, Bedroom 3, Bedroom 4, Bedroom 5, Kitchen, Family Room, Foyer, Bedroom 1, Laundry, Recreation Room, Utility Room, Bathroom 1, Bathroom 2, Half Bath
Basement Connecting Stairway, Interior Access, Windows, Fully Finished, Walkout Level
Interior
Interior Features Bathroom - Stall Shower, Bathroom - Tub Shower, Breakfast Area, Built-Ins, Carpet, Ceiling Fan(s), Chair Railings, Dining Area, Family Room Off Kitchen, Floor Plan - Traditional, Formal/Separate Dining Room, Kitchen - Country, Kitchen - Table Space, Recessed Lighting, Wood Floors, Walk-in Closet(s)
Hot Water Natural Gas
Heating Forced Air
Cooling Central A/C
Flooring Carpet, Ceramic Tile, Hardwood
Fireplaces Number 1
Fireplaces Type Brick, Mantel(s), Wood
Equipment Built-In Microwave, Refrigerator, Dishwasher, Oven/Range - Gas
Furnishings No
Fireplace Y
Appliance Built-In Microwave, Refrigerator, Dishwasher, Oven/Range - Gas
Heat Source Natural Gas
Laundry Basement
Exterior
Exterior Feature Porch(es), Patio(s)
Garage Spaces 3.0
Water Access N
View Trees/Woods
Roof Type Architectural Shingle
Accessibility None
Porch Porch(es), Patio(s)
Total Parking Spaces 3
Garage N
Building
Story 5
Foundation Block
Sewer Public Sewer
Water Public
Architectural Style Split Level
Level or Stories 5
Additional Building Above Grade, Below Grade
New Construction N
Schools
Elementary Schools William Tyler Page
Middle Schools Briggs Chaney
High Schools James Hubert Blake
School District Montgomery County Public Schools
Others
Senior Community No
Tax ID 160500328518
Ownership Fee Simple
SqFt Source Assessor
Special Listing Condition Standard
Read Less

Bought with Julie D Procopio • Berkshire Hathaway HomeServices Homesale Realty



