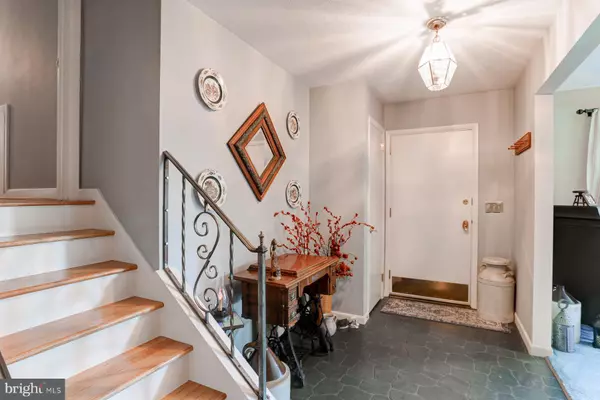For more information regarding the value of a property, please contact us for a free consultation.
1001 S 2ND AVE Lebanon, PA 17042
Want to know what your home might be worth? Contact us for a FREE valuation!

Our team is ready to help you sell your home for the highest possible price ASAP
Key Details
Sold Price $350,000
Property Type Single Family Home
Sub Type Detached
Listing Status Sold
Purchase Type For Sale
Square Footage 3,189 sqft
Price per Sqft $109
Subdivision None Available
MLS Listing ID PALN2017064
Sold Date 11/18/24
Style Split Level
Bedrooms 4
Full Baths 2
Half Baths 1
HOA Y/N N
Abv Grd Liv Area 1,875
Originating Board BRIGHT
Year Built 1955
Annual Tax Amount $5,899
Tax Year 2024
Lot Size 0.280 Acres
Acres 0.28
Property Description
Welcome to this lovingly maintained solid brick split level in South Lebanon Township featuring 4 Bedrooms and 2.5 Bathrooms. Enter from the front door into the foyer with the living room on the left. The living room features a large picture window and gently flows into the dining room. The dining room includes exposed beams, built in shelves, a fireplace (never used), and another large picture window overlooking the private backyard. The dining room also flows into the kitchen which has outside access to the backyard. The kitchen features an island (the stools stay with the property), ample counter and cabinet space, an electric oven/range and built in microwave. The fridge is also included. Head back to the foyer and work your way upstairs to four hall entered bedrooms, one a primary suit with 2 closets and a primary bathroom. The 4th bedroom provides access to the attic which will provide you an immense amount of storage space! Head downstairs to the lower level which includes more built in shelving, a wood burning fireplace and access to the garage and sunroom. Beyond the family room is a den/office with outside entrance. From the garage open the wood paneled door and head down the ramp to the expansive lowest level family room complete with vinyl floors, and a pool table! Outside you will find a shed with a covered porch patio area, a vinyl fence wrapping around the property, a raised garden bed and mature landscaping. Same owner for over 30 years ready to pass the torch to the new owner to love this home as much as she has.
Location
State PA
County Lebanon
Area South Lebanon Twp (13230)
Zoning RESIDENTIAL
Rooms
Other Rooms Living Room, Dining Room, Bedroom 2, Bedroom 3, Bedroom 4, Kitchen, Family Room, Bedroom 1, Sun/Florida Room, Office
Basement Fully Finished
Interior
Interior Features Attic, Attic/House Fan, Built-Ins, Cedar Closet(s), Ceiling Fan(s), Primary Bath(s)
Hot Water S/W Changeover
Heating Hot Water
Cooling Central A/C
Flooring Carpet, Hardwood
Fireplaces Number 2
Equipment Built-In Microwave, Dishwasher, Oven/Range - Electric
Furnishings No
Fireplace Y
Appliance Built-In Microwave, Dishwasher, Oven/Range - Electric
Heat Source Oil
Exterior
Parking Features Garage - Side Entry
Garage Spaces 4.0
Fence Vinyl
Water Access N
Roof Type Shingle
Accessibility 2+ Access Exits
Attached Garage 2
Total Parking Spaces 4
Garage Y
Building
Story 4
Foundation Block
Sewer Public Sewer
Water Public
Architectural Style Split Level
Level or Stories 4
Additional Building Above Grade, Below Grade
New Construction N
Schools
Middle Schools Cedar Crest
High Schools Cedar Crest
School District Cornwall-Lebanon
Others
Pets Allowed Y
Senior Community No
Tax ID 30-2343774-365201-0000
Ownership Fee Simple
SqFt Source Assessor
Acceptable Financing Cash, Conventional, FHA, VA
Horse Property N
Listing Terms Cash, Conventional, FHA, VA
Financing Cash,Conventional,FHA,VA
Special Listing Condition Standard
Pets Allowed No Pet Restrictions
Read Less

Bought with Nikki Jernigan • Coldwell Banker Realty
GET MORE INFORMATION




