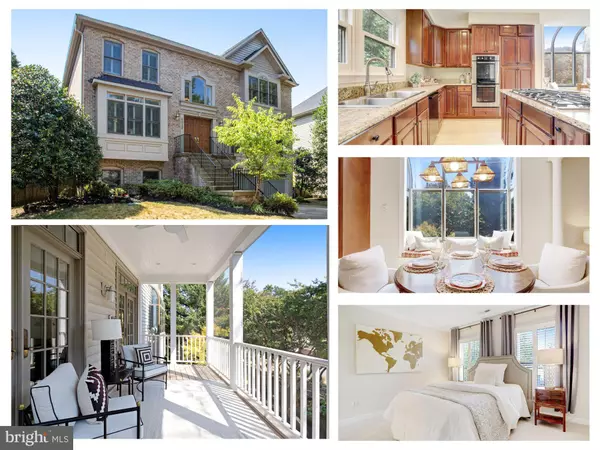For more information regarding the value of a property, please contact us for a free consultation.
6028 4TH ST N Arlington, VA 22203
Want to know what your home might be worth? Contact us for a FREE valuation!

Our team is ready to help you sell your home for the highest possible price ASAP
Key Details
Sold Price $1,440,000
Property Type Single Family Home
Sub Type Detached
Listing Status Sold
Purchase Type For Sale
Square Footage 3,790 sqft
Price per Sqft $379
Subdivision Spy Hill
MLS Listing ID VAAR2045182
Sold Date 11/18/24
Style Colonial
Bedrooms 5
Full Baths 3
Half Baths 1
HOA Y/N N
Abv Grd Liv Area 2,858
Originating Board BRIGHT
Year Built 1995
Annual Tax Amount $13,053
Tax Year 2023
Lot Size 6,130 Sqft
Acres 0.14
Property Description
OPEN HOUSE Today 2pm to 4pm. Welcome Home! Now is the ideal time to make your move with lower interest rates, a recent price reduction, and a fresh new look—all just steps away from the Ballston Metro, an unbeatable location.
With new siding, a newer roof, and upgraded HVAC and windows, this home beautifully blends timeless charm with recent upgrades. This home offers 3 LEVELS on a cul-de-sac street. Upon entering, you'll be greeted by a DOUBLE-STORY ENTRYWAY. To the right, a cozy living room features a GAS FIREPLACE flanked by custom BOOKCASES and plantation shutters, perfect for relaxing evenings. Across the living room is a spacious dining room, ideal for entertaining guests. The heart of this home is the kitchen, complete with a sun-drenched breakfast room and window seat offering a stunning view that opens to a warm and inviting family room, also with a fireplace. Just off the family room is a NEW SCREENED PORCH, offering a serene spot to enjoy your morning coffee or unwind after a long day.
The home boasts multiple BALCONIES with magnificent views overlooking the FENCED landscaped yard. Upstairs, you'll find 4 generous sized bedrooms, each designed for comfort and style. The owner's suite features a spacious bathroom, a hallway with 2 walk-in closets, and large windows adorned with PLANTATION SHUTTERS. The bedroom at the top of the stairs, currently used as an office, includes a walk-in closet and a private BALCONY. An additional back bedroom offers breathtaking views. The lower level includes a large REC ROOM, a 5th BEDROOM, and a full bath, along with a laundry room and a storage room. Off the rec room is a perfect WALK-OUT patio entertaining space. Additionally, the home includes an oversized 2-car garage.
Nestled among Bluemont, Bon Air Rose Garden, Upton Hill Parks, and the WO&D trails, this home offers unparalleled access to OUTDOOR ACTIVITIES. The premium location ensures you'll have plenty of opportunities for recreation and relaxation right at your doorstep.
Enjoy a vibrant community with annual events like the Boulevard Manor fall neighborhood picnic, Easter egg hunt, and 4th of July ice cream social, perfect for socializing with neighbors and making lasting memories.
Despite its serene setting, this magnificent home is just minutes from the East Falls Church and Ballston metro stations, and Route 50, providing a swift commute into Washington, DC, or Tysons Corner. Essential stores and popular restaurants such as Target, Safeway, Home Depot, Chick-fil-A, Maggiano's, Crystal Thai, and La Union are all conveniently close.
Don't miss your chance to own this magnificent home in a prime location.
No need to look any further – this home has it all to include a Kohler whole house GENERATOR!
Location
State VA
County Arlington
Zoning R-6
Rooms
Other Rooms Living Room, Dining Room, Primary Bedroom, Bedroom 2, Bedroom 3, Bedroom 5, Kitchen, Family Room, Foyer, Breakfast Room, Bedroom 1, Laundry, Recreation Room, Storage Room, Bathroom 3
Basement Fully Finished, Garage Access, Walkout Level, Windows, Outside Entrance
Interior
Interior Features Built-Ins, Ceiling Fan(s), Chair Railings, Combination Kitchen/Dining, Crown Moldings, Dining Area, Family Room Off Kitchen, Floor Plan - Traditional, Formal/Separate Dining Room, Kitchen - Eat-In, Kitchen - Island, Primary Bedroom - Bay Front, Bathroom - Soaking Tub, Sprinkler System, Bathroom - Tub Shower, Walk-in Closet(s), Window Treatments, Wood Floors
Hot Water Natural Gas
Heating Forced Air, Humidifier, Programmable Thermostat
Cooling Central A/C
Flooring Hardwood, Partially Carpeted, Ceramic Tile
Fireplaces Number 2
Fireplaces Type Gas/Propane, Wood
Equipment Dishwasher, Cooktop, Disposal, Dryer, Extra Refrigerator/Freezer, Humidifier, Oven - Double, Refrigerator, Washer, Water Heater
Furnishings No
Fireplace Y
Appliance Dishwasher, Cooktop, Disposal, Dryer, Extra Refrigerator/Freezer, Humidifier, Oven - Double, Refrigerator, Washer, Water Heater
Heat Source Natural Gas
Laundry Lower Floor
Exterior
Exterior Feature Porch(es), Patio(s), Balcony, Screened, Brick, Balconies- Multiple
Parking Features Garage - Front Entry, Garage Door Opener
Garage Spaces 4.0
Utilities Available Natural Gas Available, Cable TV Available, Electric Available, Sewer Available, Water Available
Water Access N
Roof Type Shingle
Accessibility None
Porch Porch(es), Patio(s), Balcony, Screened, Brick, Balconies- Multiple
Attached Garage 2
Total Parking Spaces 4
Garage Y
Building
Story 3
Foundation Slab
Sewer Public Sewer
Water Public
Architectural Style Colonial
Level or Stories 3
Additional Building Above Grade, Below Grade
Structure Type 2 Story Ceilings,9'+ Ceilings,Dry Wall
New Construction N
Schools
Elementary Schools Ashlawn
Middle Schools Kenmore
High Schools Yorktown
School District Arlington County Public Schools
Others
Senior Community No
Tax ID 12-040-164
Ownership Fee Simple
SqFt Source Assessor
Security Features Exterior Cameras,Security System
Acceptable Financing Cash, Conventional, VA
Listing Terms Cash, Conventional, VA
Financing Cash,Conventional,VA
Special Listing Condition Standard
Read Less

Bought with Aleksandar Pachedzhiev • Keller Williams Realty
GET MORE INFORMATION




