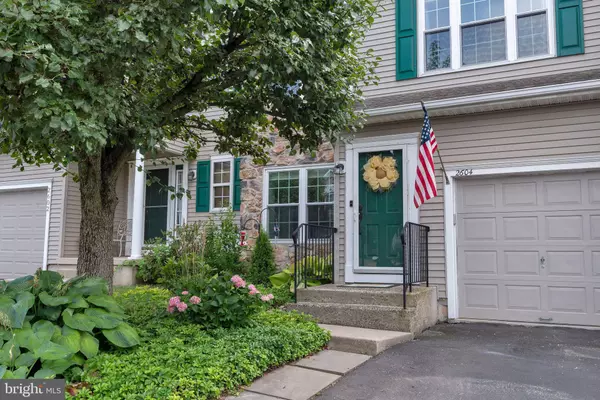For more information regarding the value of a property, please contact us for a free consultation.
2604 FALLOW HILL LN Jamison, PA 18929
Want to know what your home might be worth? Contact us for a FREE valuation!

Our team is ready to help you sell your home for the highest possible price ASAP
Key Details
Sold Price $485,000
Property Type Townhouse
Sub Type Interior Row/Townhouse
Listing Status Sold
Purchase Type For Sale
Square Footage 2,182 sqft
Price per Sqft $222
Subdivision Deer Run Courts
MLS Listing ID PABU2075360
Sold Date 08/30/24
Style Traditional
Bedrooms 4
Full Baths 2
Half Baths 1
HOA Fees $15
HOA Y/N Y
Abv Grd Liv Area 2,182
Originating Board BRIGHT
Year Built 1997
Annual Tax Amount $5,388
Tax Year 2022
Lot Size 3,168 Sqft
Acres 0.07
Lot Dimensions 0.00 x 0.00
Property Description
Welcome to this stunning traditional townhome in the sought-after Deer Run neighborhood of Jamison. Featuring 4 bedrooms and 2.5 baths, this home offers spacious living with a full finished basement, great storage areas and perfect for recreation or additional living space. The bright kitchen seamlessly opens to the great room, where a cozy fireplace invites relaxation and gatherings. Custom built-in shelving in the living room adds character and functionality. Step outside to enjoy the tranquility of the quiet fenced backyard, complete with a newly stained deck, ideal for outdoor dining or quiet retreats. Recent updates include new windows, HVAC, and kitchen appliances, ensuring modern comfort and efficiency. With its blend of custom touches and great charm, this home presents a rare opportunity to live in comfort and style in one of Jamison's most desired neighborhoods.
Location
State PA
County Bucks
Area Warwick Twp (10151)
Zoning C3
Rooms
Basement Fully Finished
Interior
Hot Water Natural Gas
Heating Forced Air
Cooling Central A/C
Fireplaces Number 1
Fireplace Y
Heat Source Natural Gas
Laundry Upper Floor
Exterior
Exterior Feature Deck(s)
Parking Features Garage - Front Entry
Garage Spaces 3.0
Utilities Available Natural Gas Available
Water Access N
Accessibility None
Porch Deck(s)
Attached Garage 1
Total Parking Spaces 3
Garage Y
Building
Story 2
Foundation Concrete Perimeter
Sewer Public Sewer
Water Public
Architectural Style Traditional
Level or Stories 2
Additional Building Above Grade, Below Grade
New Construction N
Schools
Elementary Schools Warwick
Middle Schools Holicong
High Schools Central Bucks High School East
School District Central Bucks
Others
Senior Community No
Tax ID 51-028-054
Ownership Fee Simple
SqFt Source Assessor
Special Listing Condition Standard
Read Less

Bought with Aaron Powell • Keller Williams Real Estate-Montgomeryville
GET MORE INFORMATION




