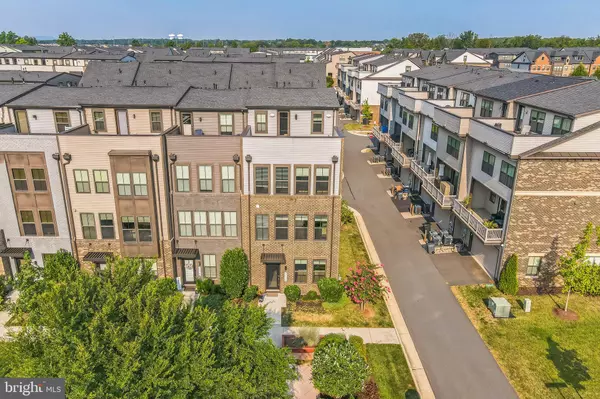For more information regarding the value of a property, please contact us for a free consultation.
22350 LUCAS TER Ashburn, VA 20148
Want to know what your home might be worth? Contact us for a FREE valuation!

Our team is ready to help you sell your home for the highest possible price ASAP
Key Details
Sold Price $827,000
Property Type Townhouse
Sub Type End of Row/Townhouse
Listing Status Sold
Purchase Type For Sale
Square Footage 2,840 sqft
Price per Sqft $291
Subdivision Westmoore
MLS Listing ID VALO2081958
Sold Date 11/14/24
Style Contemporary
Bedrooms 5
Full Baths 4
Half Baths 1
HOA Fees $170/mo
HOA Y/N Y
Abv Grd Liv Area 2,840
Originating Board BRIGHT
Year Built 2017
Annual Tax Amount $6,539
Tax Year 2024
Lot Size 3,049 Sqft
Acres 0.07
Property Description
This exquisite 4-level end-unit townhouse in the coveted Westmoore community offers unparalleled luxury and comfort, designed to impress even the most discerning buyer. With an abundance of high-end features and a premium homesite, this home provides the perfect blend of modern amenities and elegant living.
**Fine Features Include:**
End-unit with extra windows | Premium homesite with a garden entrance in the front | Recessed lights with WiFi and color change options | Cat 6 wiring | Ceiling fans in all bedrooms | High-end finishes | Custom Benjamin Moore paint | Custom California Closets organizers | Pre-wired outlets for television mounts in all bedrooms | High ceilings | Sprinkler system | Water Heater (2021) | Designer mirrors and faucets throughout the home.
**Entry Level:**
Upon entering, you'll be greeted by a well-appointed space featuring a bedroom with a full bath. The entry-level layout is designed with a custom bench with coat hooks, and smart locks on both the garage access and front door for convenience and functionality.
**Main Level:**
Elegant oak stairs lead to the main level | Be dazzled by the open-concept living and gorgeous engineered hardwood throughout | Gourmet kitchen boasting granite counters, classic white cabinets, backsplash, recessed lights, pendant lights over the extended island, pantry space with custom California Closets organizers, and stainless steel appliances | Owners extended the cabinetry and counter space by building a wonderful butler’s pantry into the dining room | Convenient powder room | Enjoy the covered balcony/deck, complete with a cozy gas fireplace, perfect for relaxing in any season.
**Upper Level 1:**
This level is dedicated to rest and rejuvenation | High ceilings along with top-of-the-line upgraded carpet and padding | It features three generously sized bedrooms, each designed with comfort in mind | The owner's suite is a true retreat, offering a spa-like bathroom with recessed lighting, ceiling fan, and a custom California Closets organizer in the walk-in closet | Two additional bedrooms feature recessed lights, ceiling fans, custom organizers, and share a well-appointed hallway bath | The conveniently located laundry room on this level adds to the home's practicality and ease of living.
**Upper Level 2:**
Includes a versatile loft area, which features a bar with a beverage refrigerator, sink, and a surround sound speaker system that will convey with the home, including subwoofer, speakers, and receiver | Additionally, there is another spacious bedroom with a large closet and an expansive bathroom | Step out onto the rooftop terrace to enjoy serene views and peaceful outdoor relaxation | The rooftop has a gas line for your firepit or grill.
**Community and Location:**
Westmoore offers an array of amenities, including two large parks, an amphitheater, a dog park, a community pool, a clubhouse, a fitness center, and numerous walking/jogging trails | Lawn maintenance is included in the HOA, ensuring a hassle-free living environment | The location is unbeatable – just 1/2 mile from the Ashburn Metro, minutes from the Dulles Greenway, and close to stores, shops, and restaurants at Broadlands Marketplace | Plus, it’s only a 10-minute drive to Dulles Airport.
Don’t miss the opportunity to make 22350 Lucas Terrace your new home. Experience the best of Ashburn living with the perfect combination of modern amenities, a welcoming community, and a prime location. Contact us today to schedule a viewing and see for yourself why this end-unit townhouse is the perfect place to call home.
Location
State VA
County Loudoun
Zoning RES
Rooms
Basement Front Entrance, Fully Finished
Interior
Interior Features Family Room Off Kitchen, Kitchen - Gourmet
Hot Water Natural Gas
Heating Forced Air, Zoned
Cooling Central A/C, Ceiling Fan(s), Zoned
Flooring Engineered Wood, Carpet, Other
Fireplaces Number 1
Fireplaces Type Fireplace - Glass Doors, Insert, Other
Equipment Built-In Microwave, Cooktop, Dishwasher, Disposal, Dryer, Exhaust Fan, Oven - Wall, Refrigerator, Stainless Steel Appliances, Washer, Water Heater
Fireplace Y
Window Features Double Pane
Appliance Built-In Microwave, Cooktop, Dishwasher, Disposal, Dryer, Exhaust Fan, Oven - Wall, Refrigerator, Stainless Steel Appliances, Washer, Water Heater
Heat Source Natural Gas
Laundry Upper Floor, Washer In Unit, Dryer In Unit
Exterior
Exterior Feature Deck(s), Enclosed, Roof
Parking Features Garage - Rear Entry, Garage Door Opener, Inside Access, Oversized, Other
Garage Spaces 4.0
Amenities Available Basketball Courts, Club House, Community Center, Common Grounds, Dog Park, Exercise Room, Fitness Center, Jog/Walk Path, Non-Lake Recreational Area, Party Room, Picnic Area, Pool - Outdoor, Recreational Center, Swimming Pool, Tot Lots/Playground, Tennis Courts, Other, Bike Trail
Water Access N
Accessibility None
Porch Deck(s), Enclosed, Roof
Road Frontage HOA
Attached Garage 2
Total Parking Spaces 4
Garage Y
Building
Lot Description Corner, Landscaping, Premium, Other
Story 4
Foundation Other
Sewer Public Sewer
Water Public
Architectural Style Contemporary
Level or Stories 4
Additional Building Above Grade, Below Grade
Structure Type 9'+ Ceilings
New Construction N
Schools
Elementary Schools Moorefield Station
Middle Schools Stone Hill
High Schools Rock Ridge
School District Loudoun County Public Schools
Others
HOA Fee Include Common Area Maintenance,Management,Parking Fee,Pier/Dock Maintenance,Pool(s),Recreation Facility,Reserve Funds,Road Maintenance,Snow Removal,Trash,Health Club,Other,Lawn Maintenance
Senior Community No
Tax ID 120194134000
Ownership Fee Simple
SqFt Source Assessor
Special Listing Condition Standard
Read Less

Bought with Heather W Gosman • Keller Williams Realty
GET MORE INFORMATION




