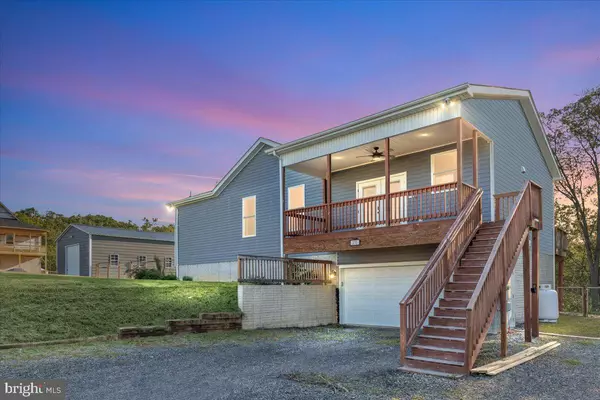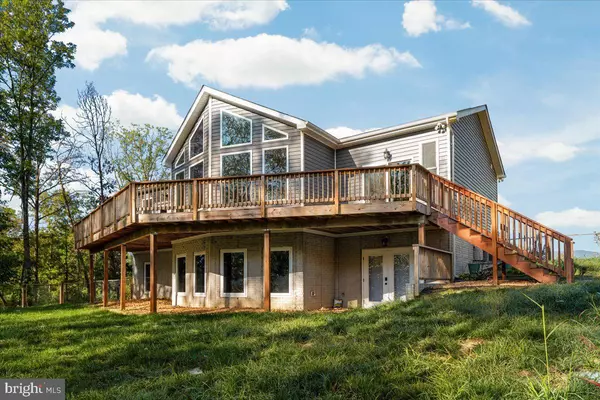For more information regarding the value of a property, please contact us for a free consultation.
205 SUNSET VILLAGE RD Front Royal, VA 22630
Want to know what your home might be worth? Contact us for a FREE valuation!

Our team is ready to help you sell your home for the highest possible price ASAP
Key Details
Sold Price $650,000
Property Type Single Family Home
Sub Type Detached
Listing Status Sold
Purchase Type For Sale
Square Footage 2,667 sqft
Price per Sqft $243
Subdivision Junewood Estates
MLS Listing ID VAWR2009006
Sold Date 11/14/24
Style Chalet
Bedrooms 4
Full Baths 2
Half Baths 1
HOA Fees $90/mo
HOA Y/N Y
Abv Grd Liv Area 1,704
Originating Board BRIGHT
Year Built 2022
Annual Tax Amount $2,226
Tax Year 2023
Lot Size 0.833 Acres
Acres 0.83
Property Description
Nestled amongst lovely views, with panoramic windows that let the beauty of the Shenandoah in!
Truly a well thought our floor plan that incorperates the natural beauty of the surrounding paradise to the flow of this home. This home sits on almost an acre of picturesque land. Over 2600 SF of living space, it features a great room with large spaced windows showing off those mountain views.
The gourmet kitchen includes top-tier appliances, a gas range, granite countertops, and a large island. Four large bedrooms, two full bathrooms, a half bath that graces this home. It has that "Syle Meets Function" feel with an open layout and a super awesome flow. The Kitchen opens up to the great room, all of it has those views... The lower level mimics the great room with huge windows that look out to the backyard. Entertain on the large wrap around deck, relax on the porch, or explore the fenced backyard. The recently installed 24x30-foot workshop offers great space for a workshop, or hobbies, while the finished basement includes an office, or media room. A two-car garage and a four-camera security system for monitoring.
Sunset Village includes private access to the Shenandoah River for fishing and canoeing, this home offers the perfect blend of luxury and country living. Also keep in mind its close to 66, 81, and the Shenandoah River, Luray and much more!
Location
State VA
County Warren
Zoning R
Rooms
Basement Walkout Level
Main Level Bedrooms 3
Interior
Interior Features Kitchen - Gourmet, Water Treat System, Ceiling Fan(s)
Hot Water Electric
Heating Heat Pump(s)
Cooling Central A/C, Heat Pump(s)
Flooring Luxury Vinyl Plank
Equipment Dishwasher, Dryer, Oven/Range - Gas, Refrigerator, Washer, Water Heater, Microwave
Furnishings No
Fireplace N
Window Features Double Pane
Appliance Dishwasher, Dryer, Oven/Range - Gas, Refrigerator, Washer, Water Heater, Microwave
Heat Source Electric
Laundry Main Floor
Exterior
Exterior Feature Deck(s), Porch(es)
Parking Features Garage - Front Entry
Garage Spaces 2.0
Utilities Available Propane
Amenities Available Water/Lake Privileges
Water Access N
View Mountain, Panoramic, Scenic Vista, Trees/Woods
Roof Type Architectural Shingle
Accessibility 2+ Access Exits, 32\"+ wide Doors
Porch Deck(s), Porch(es)
Attached Garage 2
Total Parking Spaces 2
Garage Y
Building
Story 2
Foundation Concrete Perimeter
Sewer Septic Exists
Water Well
Architectural Style Chalet
Level or Stories 2
Additional Building Above Grade, Below Grade
Structure Type Dry Wall,Cathedral Ceilings
New Construction N
Schools
School District Warren County Public Schools
Others
HOA Fee Include Road Maintenance
Senior Community No
Tax ID 27B 2 72A1
Ownership Fee Simple
SqFt Source Estimated
Security Features Surveillance Sys
Acceptable Financing Cash, Conventional, FHA
Horse Property N
Listing Terms Cash, Conventional, FHA
Financing Cash,Conventional,FHA
Special Listing Condition Standard
Read Less

Bought with Anita H Rhodes • Johnston and Rhodes Real Estate



