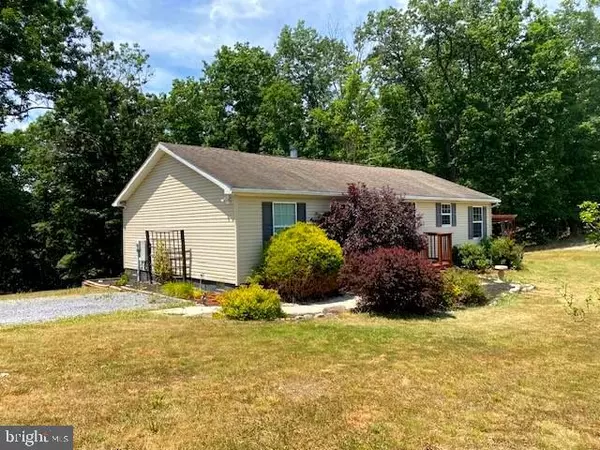For more information regarding the value of a property, please contact us for a free consultation.
26 SILVER GAP VIEW Romney, WV 26757
Want to know what your home might be worth? Contact us for a FREE valuation!

Our team is ready to help you sell your home for the highest possible price ASAP
Key Details
Sold Price $269,900
Property Type Single Family Home
Sub Type Detached
Listing Status Sold
Purchase Type For Sale
Square Footage 1,296 sqft
Price per Sqft $208
Subdivision Silver Leaf
MLS Listing ID WVHS2004920
Sold Date 11/08/24
Style Ranch/Rambler,Modular/Pre-Fabricated
Bedrooms 3
Full Baths 2
HOA Y/N N
Abv Grd Liv Area 1,296
Originating Board BRIGHT
Year Built 2009
Annual Tax Amount $750
Tax Year 2021
Lot Size 4.830 Acres
Acres 4.83
Property Description
UNRESTRICTED / SUNRISE VIEWS / ALMOST 5 ACRES / PARK-LIKE HARDWOOD FOREST!! This beautiful 3 Bedroom, 2 Bath Rancher is perfectly located on 4.8 acres with easy access the town of Romney and all of its amenities! Loaded with upgrades, both inside and out... including Bamboo Flooring, stainless appliances, tile backsplash, large stone fireplace, and side patio with pergola! If you're looking for one level country living, but with ease of access, you don't want to miss this unique offer! Schedule your appointment TODAY!!
Location
State WV
County Hampshire
Zoning RESIDENTIAL
Direction Northeast
Rooms
Other Rooms Living Room, Primary Bedroom, Bedroom 2, Bedroom 3, Kitchen, Laundry, Bathroom 2, Primary Bathroom
Main Level Bedrooms 3
Interior
Interior Features Carpet, Ceiling Fan(s), Combination Kitchen/Dining, Dining Area, Entry Level Bedroom, Family Room Off Kitchen, Kitchen - Eat-In, Kitchen - Island, Kitchen - Table Space, Primary Bath(s), Skylight(s), Bathroom - Soaking Tub, Bathroom - Stall Shower, Bathroom - Tub Shower, Walk-in Closet(s), Water Treat System, Window Treatments, Wood Floors, Stove - Wood
Hot Water Electric
Heating Central, Forced Air, Wood Burn Stove
Cooling Ceiling Fan(s), Window Unit(s)
Flooring Bamboo, Carpet, Laminated
Fireplaces Number 1
Fireplaces Type Stone, Wood, Insert, Mantel(s), Fireplace - Glass Doors
Equipment Built-In Microwave, Dishwasher, Oven/Range - Electric, Refrigerator, Stainless Steel Appliances, Washer/Dryer Hookups Only, Water Conditioner - Owned, Water Heater
Fireplace Y
Window Features Double Hung,Double Pane,Insulated
Appliance Built-In Microwave, Dishwasher, Oven/Range - Electric, Refrigerator, Stainless Steel Appliances, Washer/Dryer Hookups Only, Water Conditioner - Owned, Water Heater
Heat Source Electric, Wood
Laundry Hookup, Main Floor
Exterior
Exterior Feature Porch(es), Patio(s)
Utilities Available Under Ground
Water Access N
View Mountain, Trees/Woods
Roof Type Architectural Shingle
Street Surface Gravel,Paved
Accessibility None
Porch Porch(es), Patio(s)
Road Frontage Private
Garage N
Building
Lot Description Backs to Trees, Front Yard, Landscaping, Private, Rear Yard, Secluded, Trees/Wooded, Unrestricted
Story 1
Foundation Crawl Space, Permanent, Concrete Perimeter
Sewer Septic = # of BR
Water Well
Architectural Style Ranch/Rambler, Modular/Pre-Fabricated
Level or Stories 1
Additional Building Above Grade
Structure Type Dry Wall,Vaulted Ceilings
New Construction N
Schools
High Schools Hampshire Senior
School District Hampshire County Schools
Others
Pets Allowed Y
Senior Community No
Tax ID 06 10006000000000
Ownership Fee Simple
SqFt Source Estimated
Security Features Carbon Monoxide Detector(s),Smoke Detector
Acceptable Financing Cash, Conventional, FHA, USDA, VA
Listing Terms Cash, Conventional, FHA, USDA, VA
Financing Cash,Conventional,FHA,USDA,VA
Special Listing Condition Standard
Pets Allowed No Pet Restrictions
Read Less

Bought with Joyce Riggleman • Potomac River Properties, LLC
GET MORE INFORMATION




